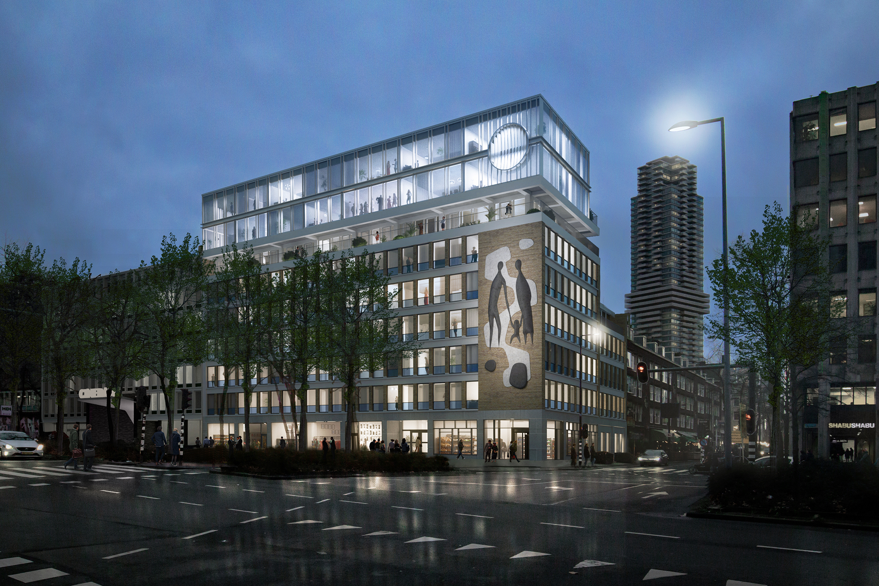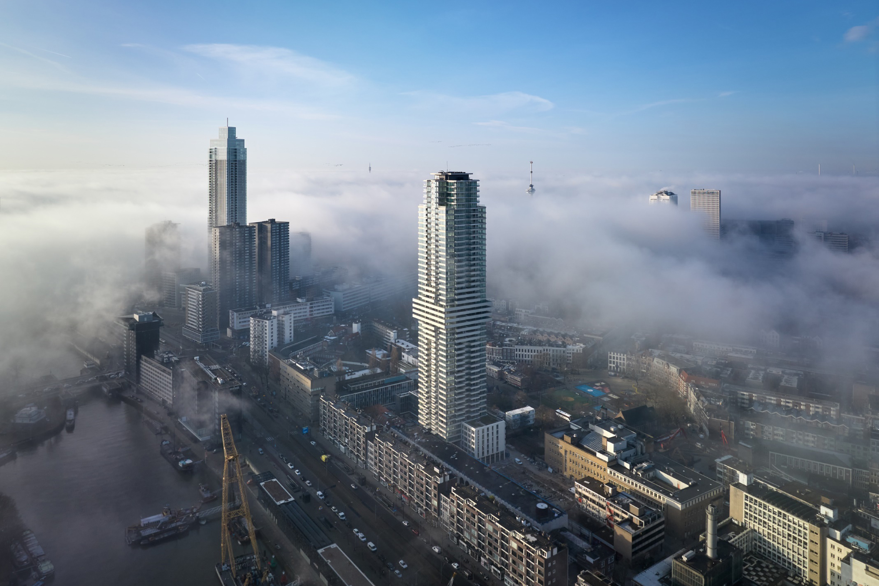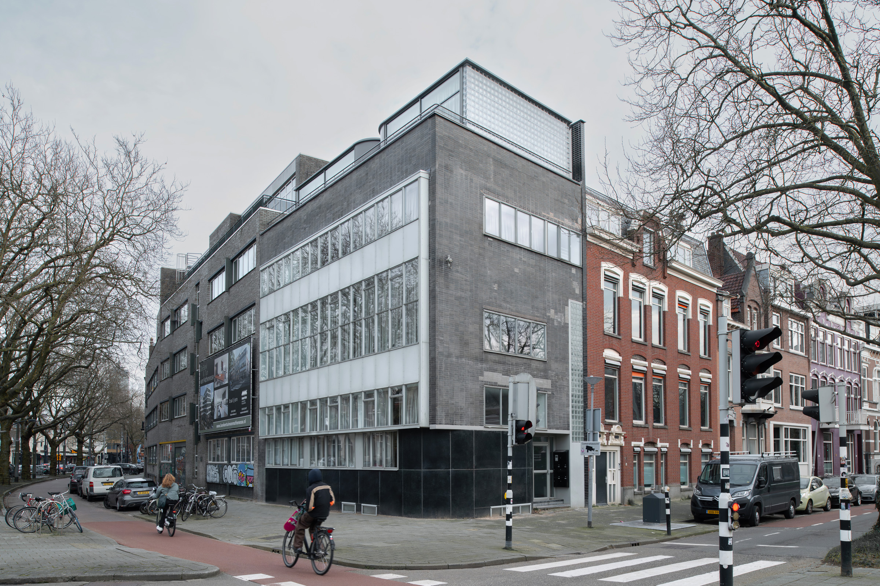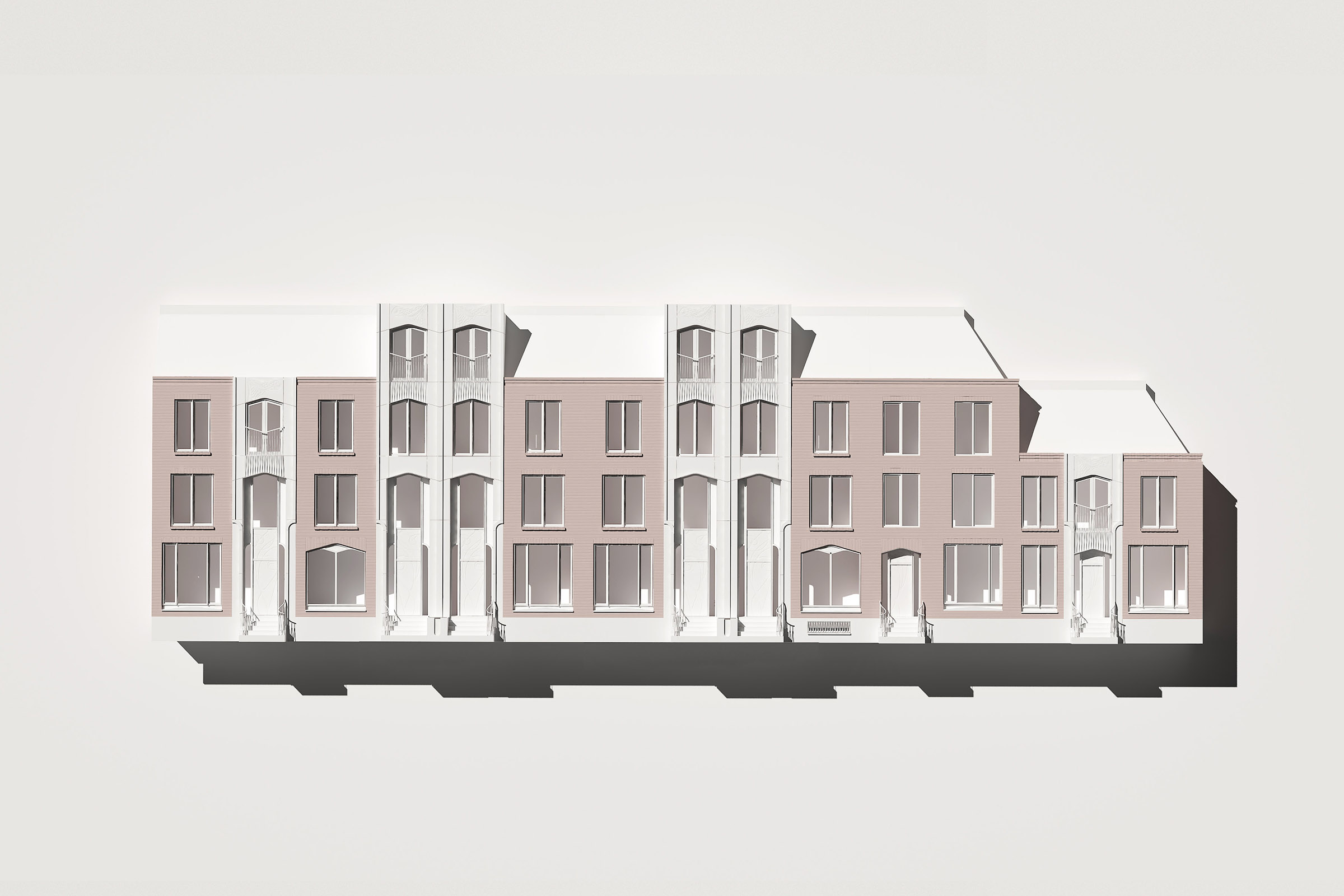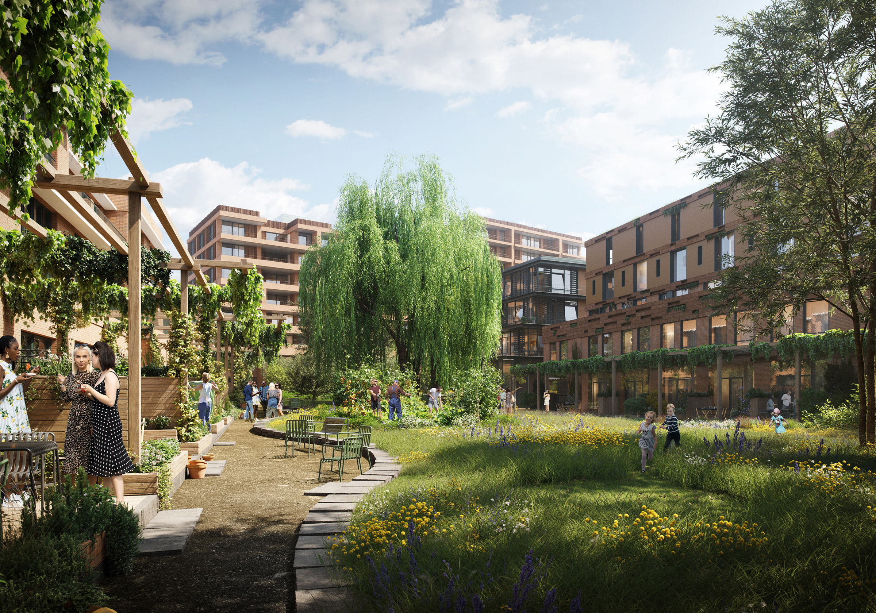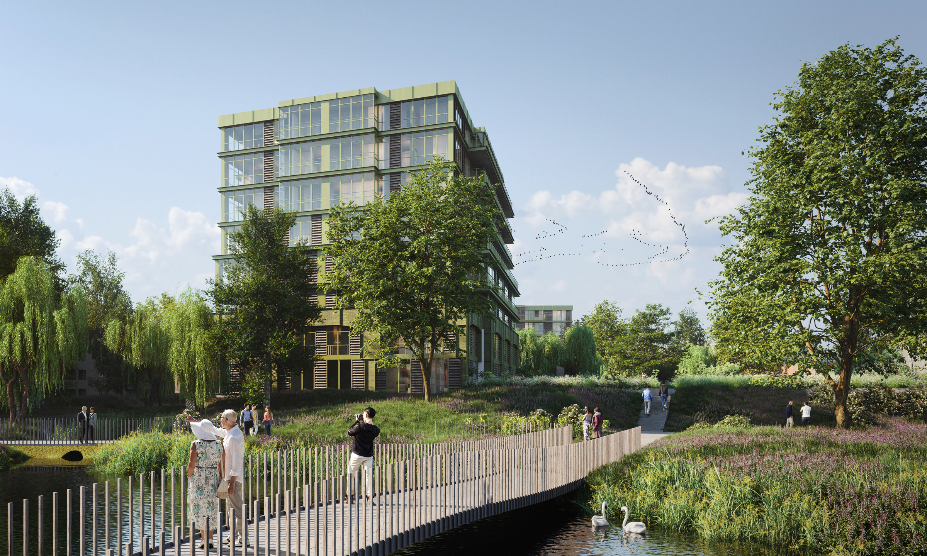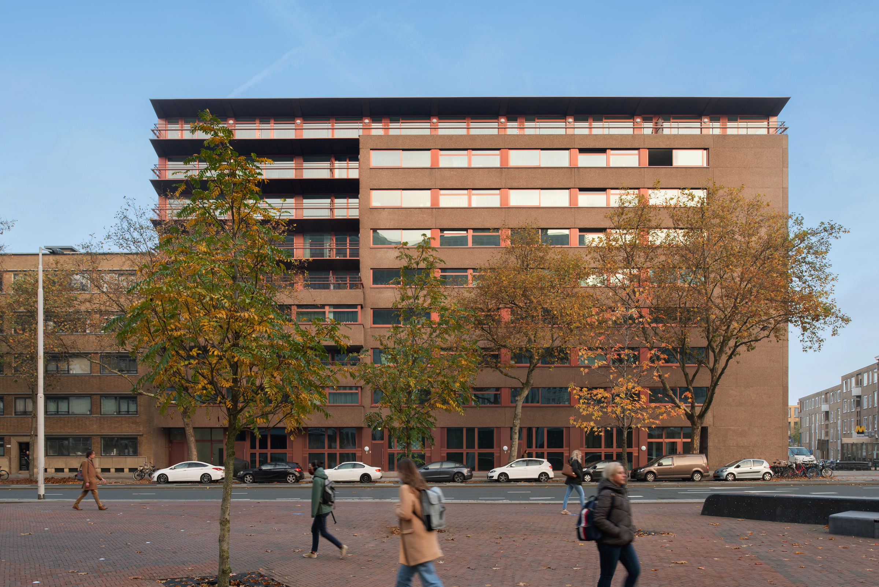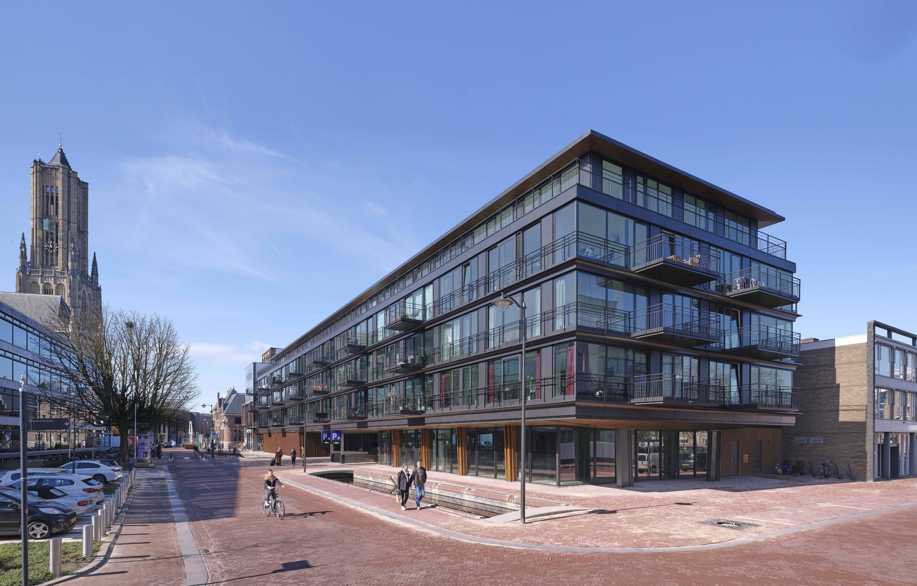The Westblaak in Rotterdam is a bustling street. Wide, filled with cars, and challenging to cross. However, it's one of the first streets where the desire for a softer and more 'playable' city center is evident through a pavilion at the head of a skatepark, right in the middle of the lanes. It serves as a precursor to the future Blaakpark. It's logical that even the nine-to-five office buildings are under scrutiny, a transformation into residences has become a feasible option. This design architecturally bridges the past and the present.
Cooltoren
The Baankwartier is a small corner of Rotterdam city centre that seems to be a little overlooked. However, nothing could be further from the truth. The Cool neighbourhood, of which the Baankwartier is part, has been designated as part of the high-rise city. In the place where the relics of the reconstruction determine the streetscape, the skyline of Rotterdam will be enhanced with the Cooltoren. The tower is so much more than apartments stacked up to the maximum construction height. It connects the various heights in its environment, on a large and small scale. The ‘Rotterdam layer’ and the frequently used construction height of around 70 metres are therefore very decisive, and naturally the base and top of the tower. Differentiating the building volume at these specific heights inextricably links the Cooltoren to the urban fabric and the Rotterdam skyline.
The Caland
Calandstraat, a picturesque street in the Scheepvaartkwartier of Rotterdam, is characterized by impressive blocks on either side. Originally, these blocks primarily housed commercial buildings and port offices. In the northern part of the street, many of these blocks were replaced with offices in the 1970s. The office building at number 41 had been vacant for a decade, presenting a unique opportunity to breathe new life into this section of Calandstraat and strengthen the entire area.
Transformation Brinkman & Van der Vlugt monument
“This little building also proves to us that 'The New Building' is not tied to specific materials, as is often wrongly assumed. It just depends on how it's done."
Hulstkamp
The land next to the Hulstkamp Building on the Maaskade on Rotterdam’s Noordereiland has been waiting to be filled since 1892. A variety of circumstances meant it was not possible until now to construct an appropriate building here. Four luxury apartments will now be built on and around the low-rise building next to the Hulstkamp Building. It is a sensitive project, in a sensitive location. Maaskade is an urban conservation area, and the Hulstkamp Building is a nationally listed building.
Nieuw Kralingen
Designing a house without the floor plan feels somehow strange and a little unsatisfactory. But it is precisely this incomplete design question and the dilemma of how to realize a neighbourhood worthy of the name 'Nieuw Kralingen' within the current construction economy, which challenged us as architects to go all the way.
KOER is a landmark on Laan op Zuid, a striking vision between the many new buildings under construction. It is a residential block with a strong, unique identity created by the dynamic lobby, an eye-catching marathon gallery, a communal park and a special phenomenon called Villa Residu.
Villa K6
Rieteiland-Oost was developed as a villa island on the new housing development (Vinex) neighbourhood of IJburg. Free-standing houses on expensive plots. This led to houses in the urban plan that are close to each other, but this density is adequately compensated with a public space with a high-quality design around a ‘dune’ theme. Our client decided to move with his family from the city centre of Amsterdam to a plot with its own private pier on the waterside of this island. We were asked to design their dream home here - a robust beach house.
Rijk van Rodenrijs
“De Klokkenwoning” is located on the Rodenrijseweg in Berkel. This is a monumental farmhouse from 1852 that owes its name to the clock on the drawbridge, which is one of the few drawbridges that still exist in Berkel. For the owner of the farmhouse, we created a special plan to restore the monumental farmhouse that had become dilapidated to its former glory and to create extra homes on the grounds, while retaining its historical character.
Nieuw Hoboken
Nieuw Hoboken, designed by the well-known Rotterdam architect Herman Bakker, was built in 1974 as an office building, deserves better. It continues to be a distinctively burly ‘seventies’ building, but no longer is no longer appropriate for these times or this site. A closed ground floor facade and a monofunctional office building in a residential neighbourhood were signals for the new owner to consider redevelopment.
Saftlevenhof
Rotterdam West is characterised by urban blocks built between 1900 and 1930. These urban blocks have a courtyard that mainly consists of a system of private gardens. The size of this courtyard is determined by the surrounding street pattern.
Verto
Built in 1960 to serve temporarily as a town hall, and then used for years as a workshop and studio, the building was transformed into a residential building in 2018. The original building has a fascinating modernist and no-nonsense appearance but does little in terms of urban planning to make this part of the inner city more interesting. This is where the challenge lay for us, namely, to retain the DNA of the building and the character of the south side of the city centre as post-war reconstruction architecture and create a second reconstruction that provides a quality boost for Arnhem.
