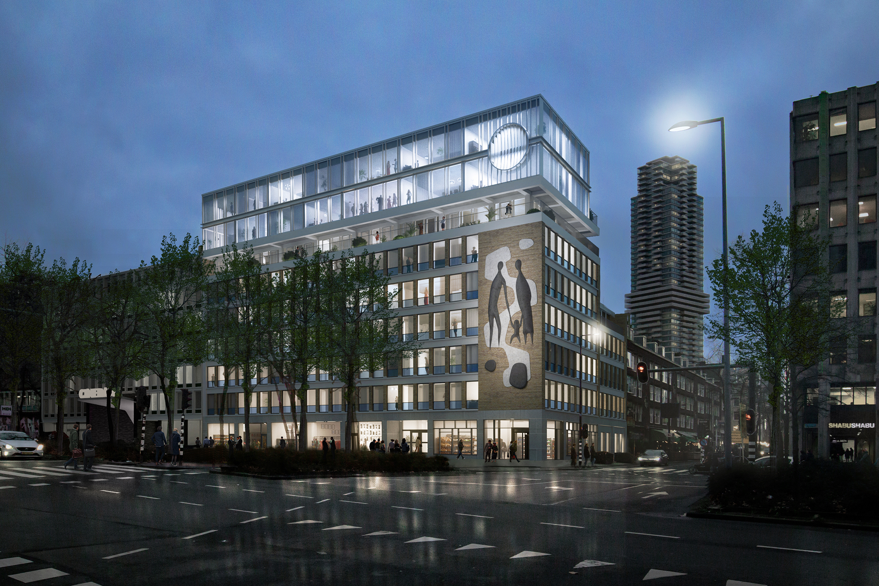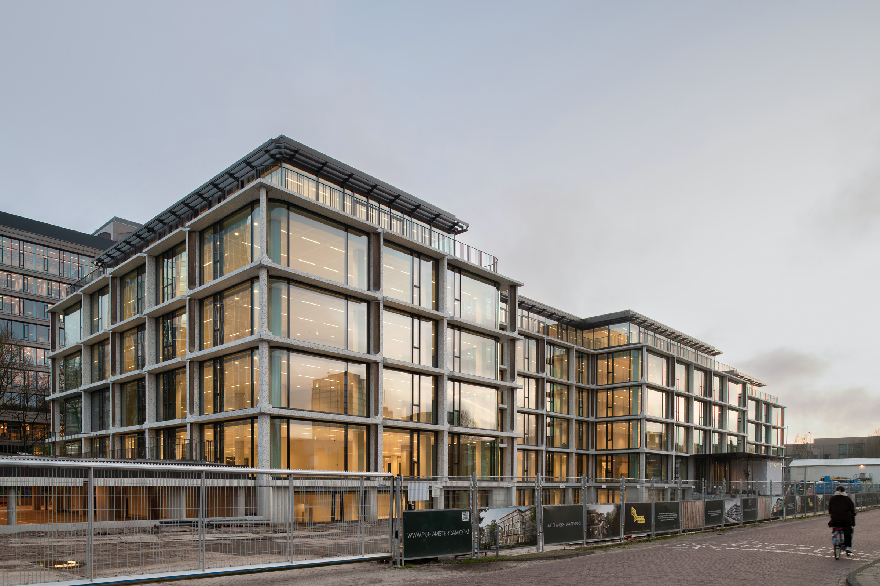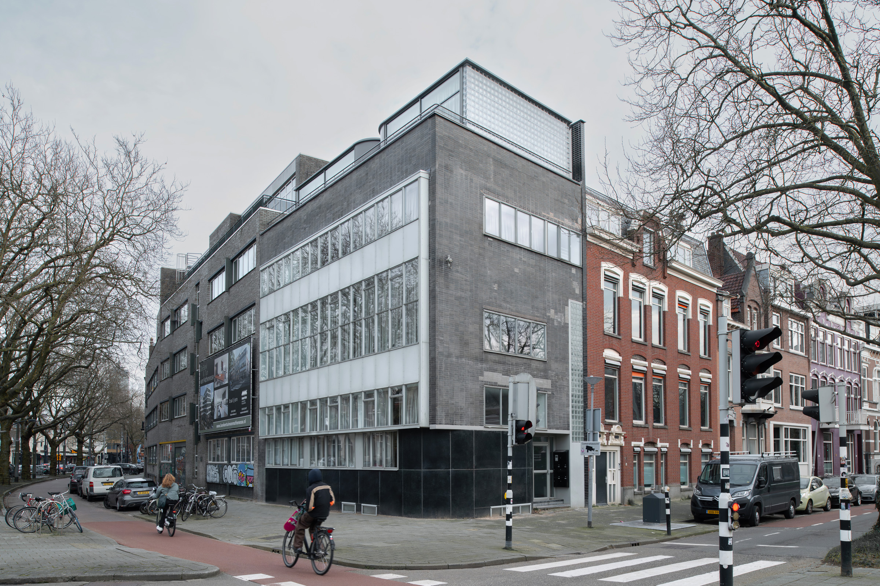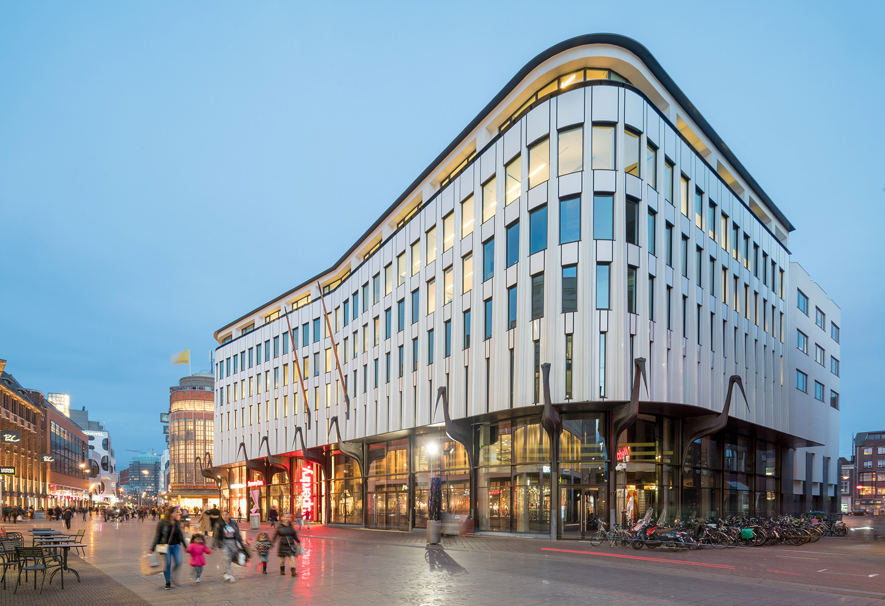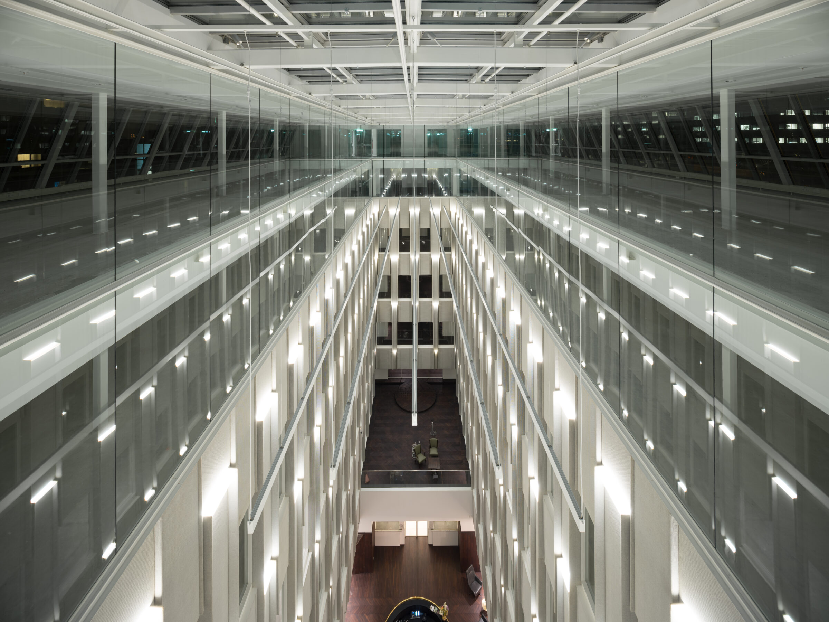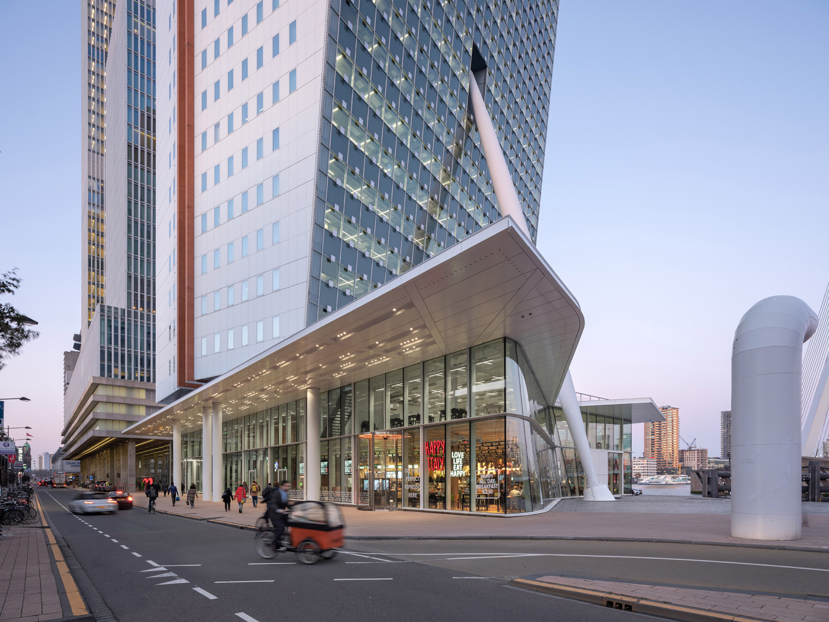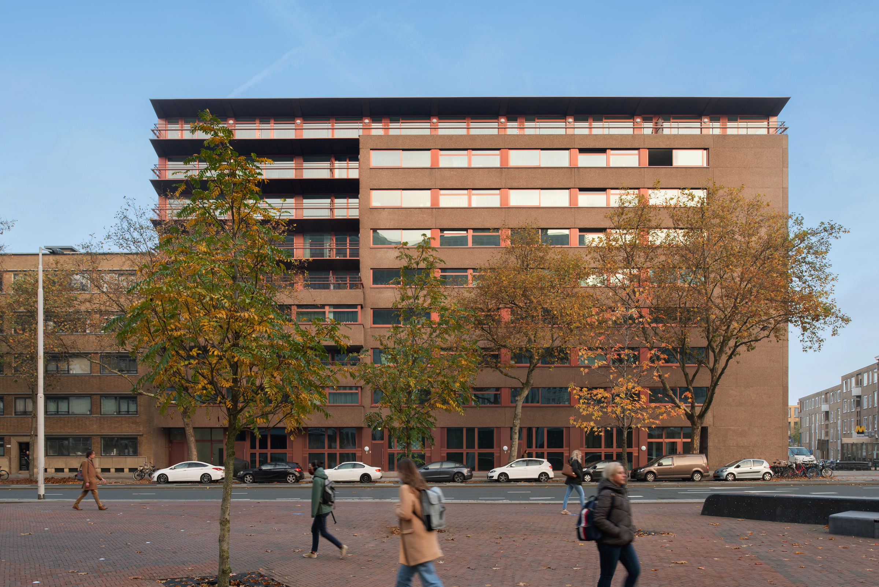The Westblaak in Rotterdam is a bustling street. Wide, filled with cars, and challenging to cross. However, it's one of the first streets where the desire for a softer and more 'playable' city center is evident through a pavilion at the head of a skatepark, right in the middle of the lanes. It serves as a precursor to the future Blaakpark. It's logical that even the nine-to-five office buildings are under scrutiny, a transformation into residences has become a feasible option. This design architecturally bridges the past and the present.
The Caland
Calandstraat, a picturesque street in the Scheepvaartkwartier of Rotterdam, is characterized by impressive blocks on either side. Originally, these blocks primarily housed commercial buildings and port offices. In the northern part of the street, many of these blocks were replaced with offices in the 1970s. The office building at number 41 had been vacant for a decade, presenting a unique opportunity to breathe new life into this section of Calandstraat and strengthen the entire area.
Amsterdam's Zuidas has something of a dual character. Colossal offices on the south side of the A10, and terraced houses on the north side. In the middle there is a building from the 1970s, designed as an office, that is used as a school and which we are bringing back to its original function. However, it will become the 'best-in-class office building', because the city, neighbourhood, location and building demand this. We felt duty-bound to do this.
Transformation Brinkman & Van der Vlugt monument
“This little building also proves to us that 'The New Building' is not tied to specific materials, as is often wrongly assumed. It just depends on how it's done."
The Municipality of The Hague has developed Grote Marktstraat into the city’s main shopping street with an international ambience. The street has been turned into a sophisticated, car-free shopping boulevard. In line with this ambition, the old Sijthoff City has been transformed from a down-at-heel 1980s office building into a sophisticated retail Mecca.
Blaak House, designed by Kees Elffers as a classical interpretation of reconstruction architecture dates from 1950 and initially accommodated the Netherlands Trading Society. The building is characterised by a distinctive brick facade with a stately portico and a splendid natural stone entrance. Although it was once considered as ‘ready for demolition’, in 2010 it was designated as a nationally listed building.
In 2016, KPN decided to move its head office functions from The Hague to the KPN Toren on Wilhelminapier in Rotterdam. This building from 2000 by architect Renzo Piano is right next to the Erasmus Bridge and is known for its sloping facade. KPN wanted to add a sizeable publicly accessible programme and at the same time design all work and meeting places in accordance with KPN’s SMART technology.
Nieuw Hoboken
Nieuw Hoboken, designed by the well-known Rotterdam architect Herman Bakker, was built in 1974 as an office building, deserves better. It continues to be a distinctively burly ‘seventies’ building, but no longer is no longer appropriate for these times or this site. A closed ground floor facade and a monofunctional office building in a residential neighbourhood were signals for the new owner to consider redevelopment.
