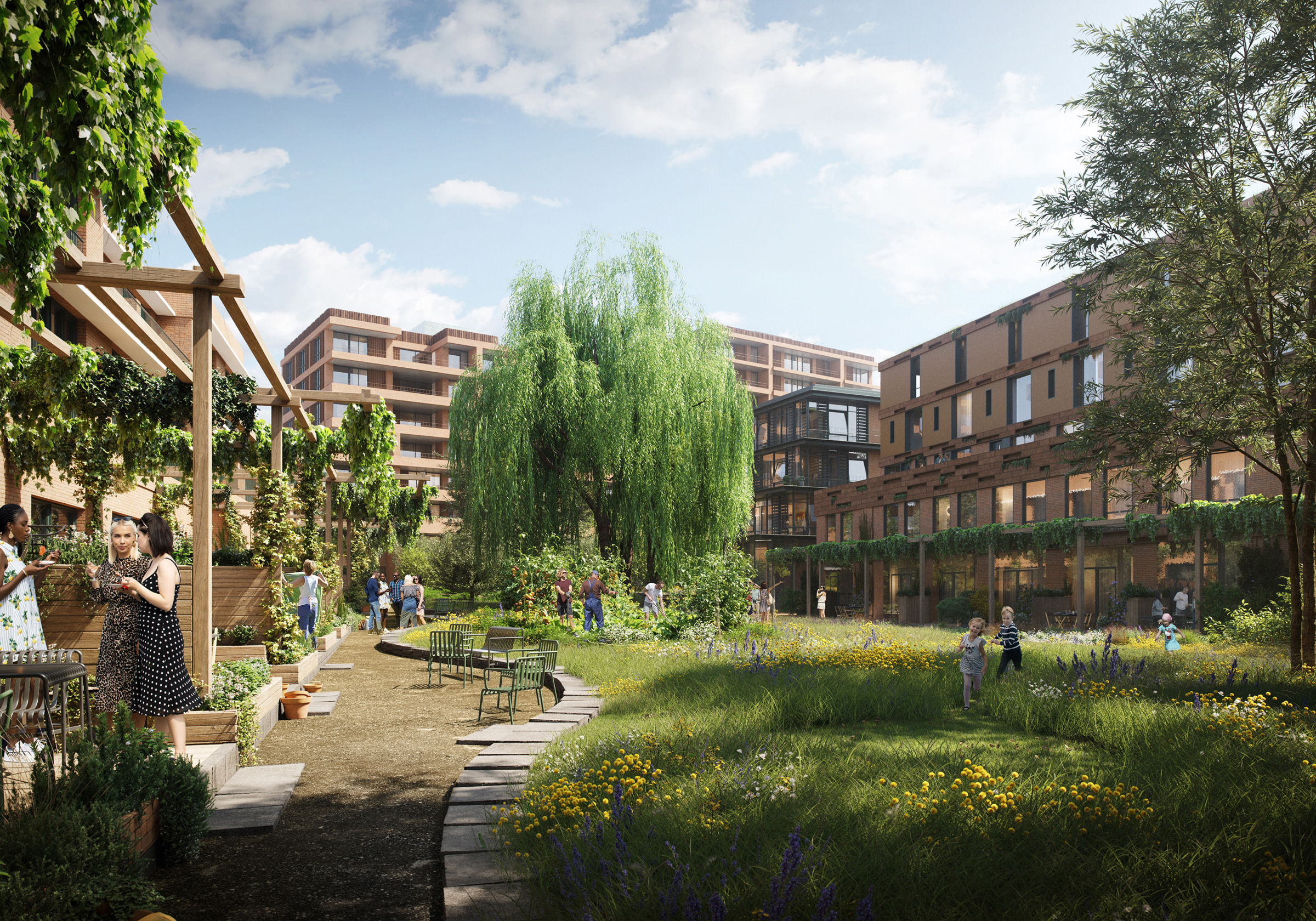KOER
KOER is a landmark on Laan op Zuid, a striking vision between the many new buildings under construction. It is a residential block with a strong, unique identity created by the dynamic lobby, an eye-catching marathon gallery, a communal park and a special phenomenon called Villa Residu.
A development in the Rotterdam tradition of iconic residential buildings undertaken to fulfil a societal demand, KOER is a large housing block that functions and provides identity on various levels of scale: city, district, neighbourhood, street and house.



Relation to the city
Each unit has a splendid view of and access to the lush courtyard, a green hidden gem in the city with multiple world views. An upscale vertical botanical garden maintained for and by the residents creates an interplay with the orange brick on the facade. The whole is a playful hint of the hidden green world inside
In all respects KOER is a Rotterdam housing block, due not only to the robust archi¬tecture but also to the manner in which it connects to the environment. A space is created between the Laan op Zuid and the Hilledijk in which the Dijkpark and the building’s exterior garden enhance one another, a visual and physical link between the courtyard and public space formed by opening up the block’s angle. This results in two corridors that connect the courtyard to the Dijkpark. Accessible during the day, the courtyard is closed at night but the visual relation remains.
Material circularity
While carefully weighing the trade off between the quantity of materials and the environmental profile of the materials, we also take future challenges into consideration. To the greatest extent possible, we utilise materials with the highest possible proportion of recycled or renewable raw materials. The load-bearing structure is composed of concrete columns and girders with a maxi¬mum of recycled content. This has the highest material efficiency as compared to building structures such as load-bearing separating walls or load-bearing facades. The column structure also contributes to maximum flexibility.
The power of the cooperative
Families in KOER benefit from the advantage of living in a cooperative of 167 households: luxury functions that offer enrichment of the living environment are all at once affordable. These include a caretaker/han¬dyman, a Bringme Box for packages, a communal workshop (the Ajetoo), a mobility hub, a quiet (home) work space, various recreational areas and a spacious courtyard, all of which enhance the quality of life, and for an affordable price.
KOER provides a place for a long housing career, and for a great verity of types of family. The combination of urban living in the immediate vicinity of a very large amount of green space makes the place ideal for families with young children. And yes, family is a broad concept. Nevertheless, every type of family can find a home: think of a family that has just had their first baby, small families, large families, families from the neighbourhood, native Dutch families, immigrant families, families that want to live close to their elders, blended families and empty nesters. The specific types of housing, which appeal to a target group and also sustain the sense of community over the long term, moti¬vate people to intentionally choose to live in this block.
- specification: new construction residential block
- location: Afrikaanderwijk Rotterdam
- client: VORM
- landscape design: LOLA
- contractor: VORM
- collaborating architect: Architectuur MAKEN
- surface area: 13,600 m²
- programme: 167 units and parking garage
- design: 2021
- completion: 2023
