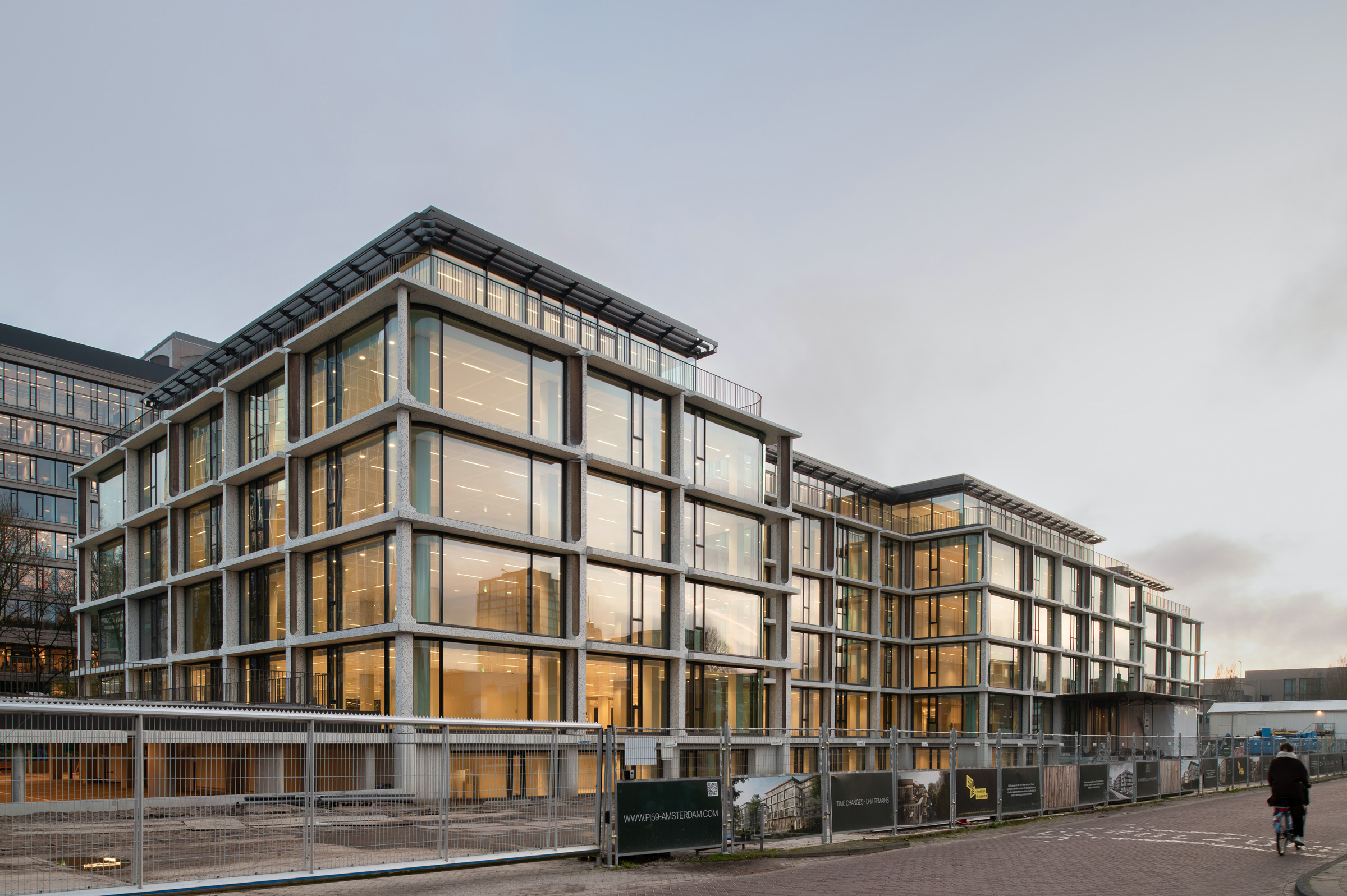PI59
Amsterdam’s Zuidas has something of a dual character. Colossal offices on the south side of the A10, and terraced houses on the north side. In the middle there is a building from the 1970s, designed as an office, that is used as a school and which we are bringing back to its original function. However, it will become the ‘best-in-class office building’, because the city, neighbourhood, location and building demand this. We felt duty-bound to do this.


Noblesse Oblige, ‘best-in-class office building’
A villa in a garden
Although the existing building stands independently on its own plot of land, it is part of a large family of buildings in the linear zone between the high-rise buildings of Zuidas and the low-rise residential buildings on the north side. Although each building has its own character, they share an important value, namely the green strip that surroundings all of the buildings and connects them to each other. On a larger scale, this strip also forms a green buffer between the two urban settings. With the redevelopment, the free space around the building is designed as a garden, which glorifies the unique position of PI59 as a villa in the park.
Elegant brutalism
The existing concrete facade, with its pronounced brutalist character, is replaced with a facade that is the polar opposite in many respects. An open grid makes the building inviting instead of closed. Large windows with curved glass make the building transparent instead of dark. Bronze ornaments make the building refined instead of rough. Polished concrete with additional natural stone makes the building lively instead of dead. However, we use all of these elements to ensure that the solid character echoes its original character. Elegant brutalism.
Redefine Office Space
PI59 adds a highly distinctive office building to Zuidas. Exceptionally large floor spaces of more than 3,000 m2 and the restriction of the height to a low-rise building (six floors), offer a shell for an ultimately comfortable work environment. The large quantity of daylight, good arrangement, fresh air, flexible division, and a varied spatial typology offer the best conditions for all kinds of activities. The building has been designed based on various progressive benchmarks, such as BREEAM, WiredScore, RE \ DEFINE and Net Zero Carbon, thus committing to the climate goals of the Paris Agreement and resulting in the “best in-class-office building”.






- commission: transformation school building to offices
- location: Prinses Irenestraat, Amsterdam
- client: Nuveen Real Estate
- projectmanagement: G&S Vastgoed
- structural engineer: Van Rossum Raadgevende Ingen
- fire safety consultant: LBP/Sight
- building services consultant: Techniplan Adviseurs
- visualisations: ©Parallel
- landscape: Felixx Landscape Architects & Planners
- contractor: Wessels Zeist
- program: offices, meeting rooms, restaurant, parking
- floor area: 19.810 m²
- design: 2020
- completion: 2024





