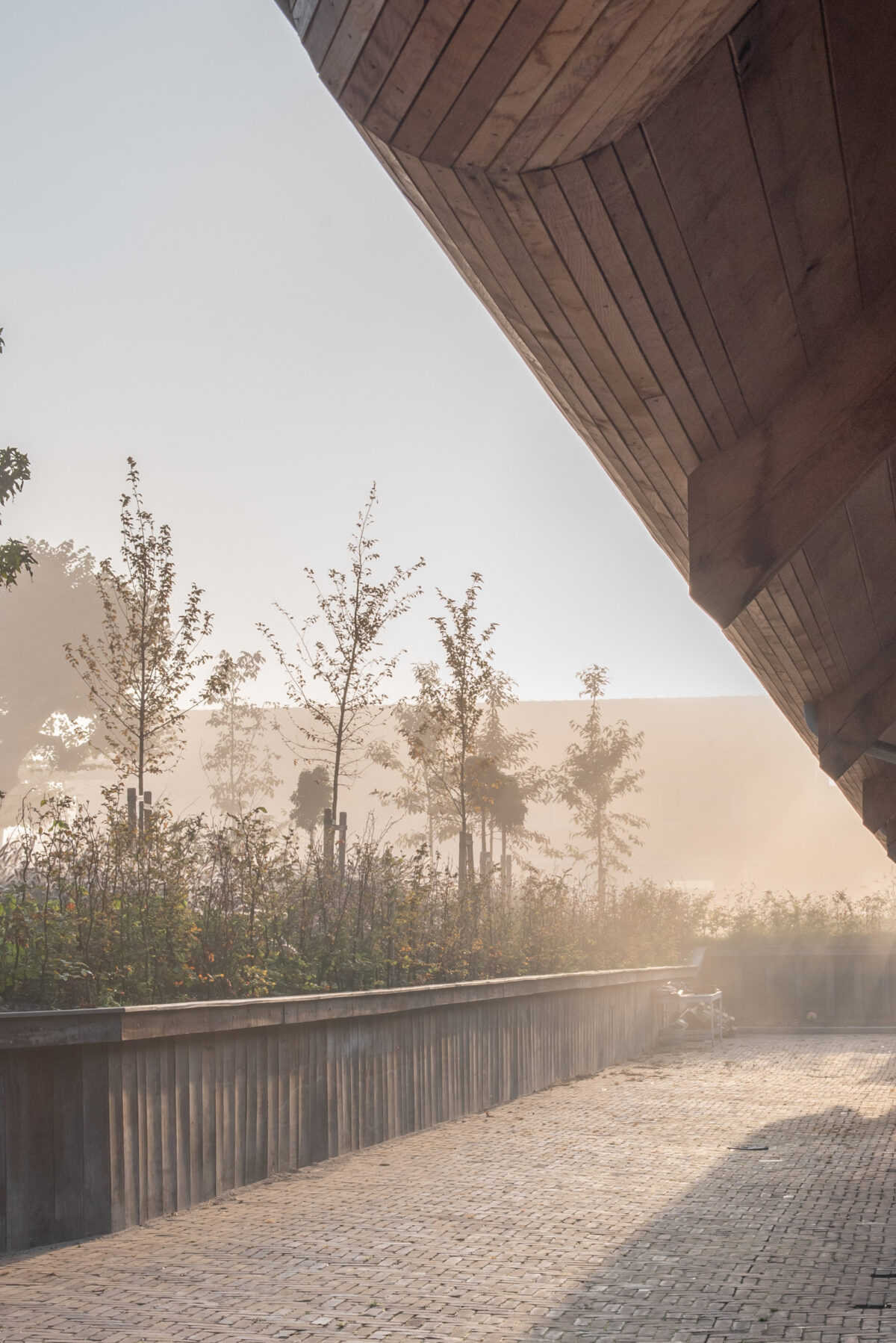Rijk van Rodenrijs
“De Klokkenwoning” is located on the Rodenrijseweg in Berkel. This is a monumental farmhouse from 1852 that owes its name to the clock on the drawbridge, which is one of the few drawbridges that still exist in Berkel. For the owner of the farmhouse, we created a special plan to restore the monumental farmhouse that had become dilapidated to its former glory and to create extra homes on the grounds, while retaining its historical character.



Residential area with a farmhouse typology
The result is a residential area based on a farmhouse typology. The grounds consists of an ensemble of three volumes that originate from the main spatial form of the monumental farmhouse and its location –the monumental farmhouse, 9 connected houses, and a multi-functional service building that serves as a garage, shed, waste disposal area, and where sustainable installations are located.
The height difference of 2.5 metres on the plot offers great potential in terms of privacy and incidence of light in the houses. The houses are in the lee in various respects. Cars are parked in the service building, out of sight from the living environment. The houses and the private gardens are located behind this first ‘shed’ that is extended from the monumental farmhouse. In the place of a formal front garden, the grounds have a communal road in the private domain. Around the existing farmhouse the profiles remain intimate with relatively low gutters, while the facades facing southwards at the level of the private gardens are higher and lighter.
Chipping stones
The old stones of the farmhouse have been chipped and reused. Oak trusses and blackened wooden parts create the barns. One barn with 9 dwellings and one barn with storage and space for the cars. Together with the rebuilt farmhouse they form a yard, with all the parts recognizable but slightly deformed to a new reality. Large framed gutters, two-part farm doors and heat pumps in the chimney make this not a pastiche of a farmyard but a residential farm with peasant smarts.
Small scale and social cohesion
Unique parts of the plan are the cohesion and the small scale. These recur not only in the design due to the correct proportions between ‘neighbourliness’ and ‘privacy’, but above all in the social cohesion among the residents. The small scale and the awareness of collectivity guarantees the retention of the farmyard character.
- commission: 9 houses in new farmyard setting
- location: Rodenrijseweg Berkel
- client: Praagstones BV
- structural engineer: Zonneveld
- fire safety consultant: DGMR
- building services consultant: HORI
- contractor: Uijttewaal
- floor area: 2.000 m²
- design: 2016
- completion: 2020
- photographs: Aiste Rakauskaite Photography




