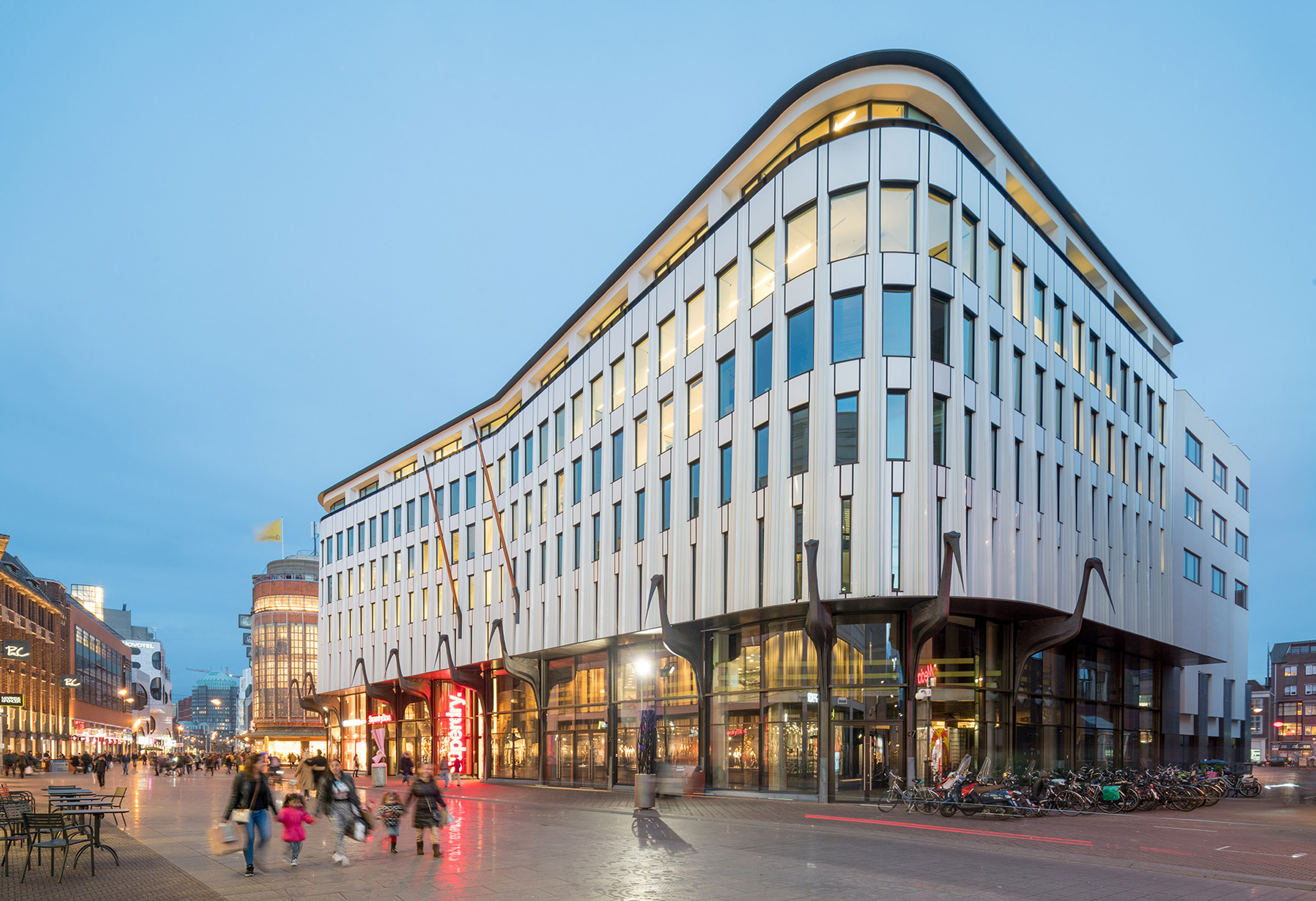Sijthoff
The Municipality of The Hague has developed Grote Marktstraat into the city’s main shopping street with an international ambience. The street has been turned into a sophisticated, car-free shopping boulevard. In line with this ambition, the old Sijthoff City has been transformed from a down-at-heel 1980s office building into a sophisticated retail Mecca.


Modern craftsmanship
The new facade is what attracts most attention. This consists of two parts. The lower part opens onto the street and is largely glazed, so that it acts as a display window for the building’s two retail floors. The top part of the facade is made from white composite that absorbs colours from its surroundings. The facade sections are narrow, but long. They span the entire height in one piece and have distinctive wavy lines. We developed these elements from 3D model to mould and product, with the manufacturer. The windows are between the composite facade panels, and higher up the facade, the wider the window is. The folds in the composite increase in number and amplitude the lower they are on the facade. The perspective effect emphasises the monumental nature of the building.
A Hague building
This design connects in an abstract manner with the tradition of grand, sophisticated buildings in The Hague, such as the Passage, the Bijenkorf, and the Berlage Building. At the same time, it also evokes associations with the facade articulation of great international department stores, such as Harrods and Galeries Lafayette. Twelve bronze storks, which were created jointly with an artist and Koninklijke Eijsbouts, are in keeping with the ornamental tradition of The Hague’s city centre. They give pride of place to the stork as the city’s centuries-old mascot and pay tribute to arts and crafts. It is a distinctive, new source of pride that helps make the city centre even stronger.
Improvement of floor area and visibility
The removal of the second mezzanine floor provides a double-height first floor, which is entirely in keeping with the desired shopping experience. Furthermore, the corner building gains an imposing appearance by rounding its corners. These rounded street frontages match the elegance of the public space and guide the lines of sight from the surrounding streets.





- commission: redevelopment of offices and shops
- client: Credit Suisse
- overall project management: Colliers International
- project management: Impact Vastgoedrealisme
- structural engineer: Zonneveld Ingenieurs
- building services consultant: Hori
- contractor: J.P. van Eesteren
- bronze storks: V8 architects (design) / Koninklijke Eijsbouts (production) with Jikke van Loon
- shops: 4.750 m²
- offices: 6.300 m²
- design: 2011
- completion: 2015
- photographs: Ossip van Duivenbode, Aiste Rakauskaite
