Verto
Built in 1960 to serve temporarily as a town hall, and then used for years as a workshop and studio, the building was transformed into a residential building in 2018. The original building has a fascinating modernist and no-nonsense appearance but does little in terms of urban planning to make this part of the inner city more interesting. This is where the challenge lay for us, namely, to retain the DNA of the building and the character of the south side of the city centre as post-war reconstruction architecture and create a second reconstruction that provides a quality boost for Arnhem.
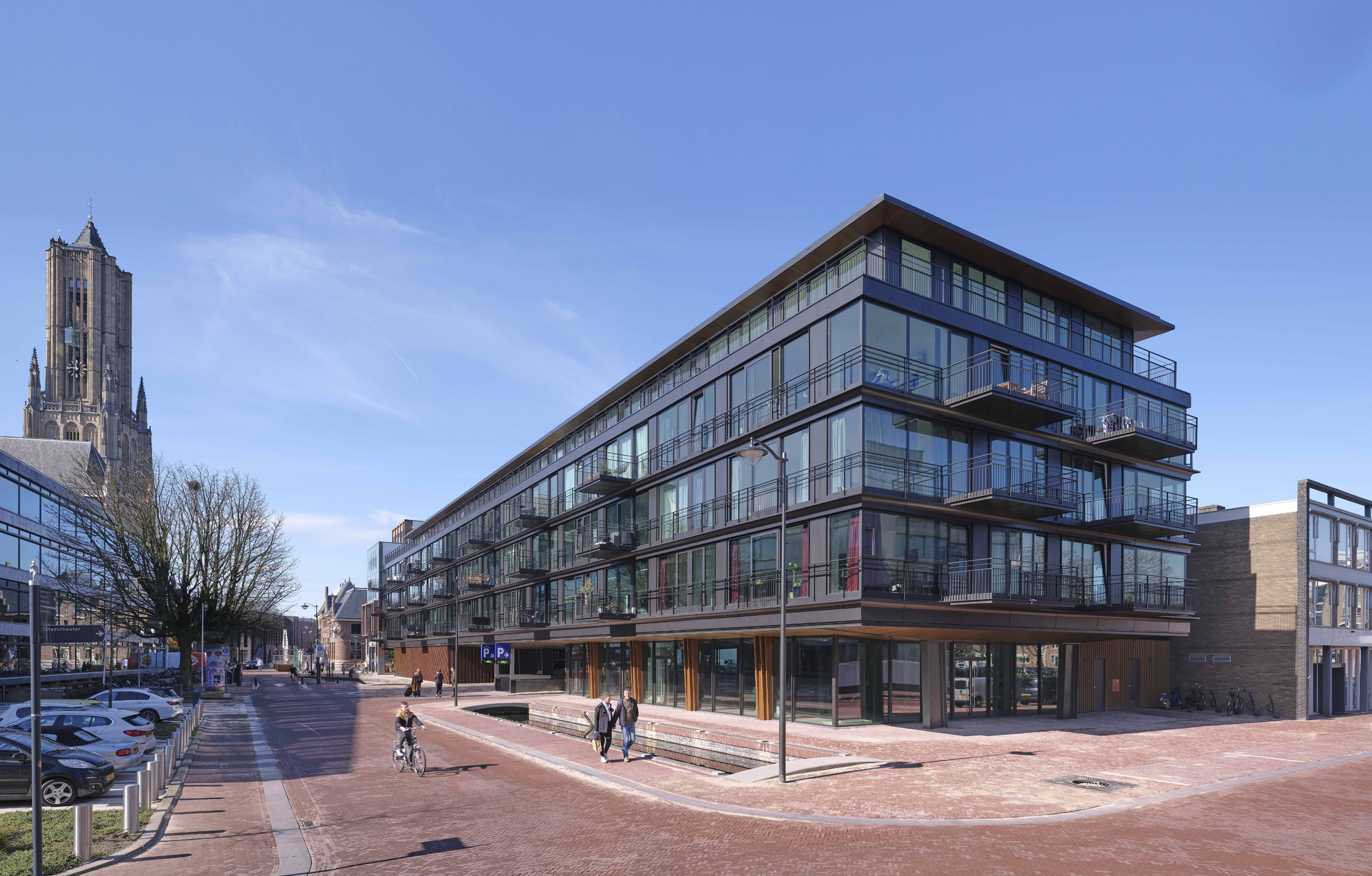

Creating a city
The redevelopment of this building into a residential building was not straightforward. A large number of office buildings have been transformed into, or replaced by, residential buildings in this part of the city. This building is located between the Broerenstraat and a parking deck. The client expressly requested that the residential building was designed with an all-round layout. V8 added two residential floors to enable the height of the building to better align with the remaining buildings on the street. This anticipated the development of the immediate surroundings into an attractive residential area.
Load-bearing capacity
The structure of the original building seemed to be too fragile to effectively accommodate the new residential function. On the other hand, the existing foundations provided sufficient load-bearing capacity to add two extra storeys. Together with the structural engineer, a new steel frame was designed, which was inspired by the original supporting structure, but adapted to current requirements.
Warm metal
The original building consisted of a steel structure. This structure varies from the large steel trestles on the ground floor to the refined steel middle cross-pieces on the floors. Analogous to this consistent manner of construction, the new facade is made entirely from metal. Together with the strong horizontal windows, the building is reminiscent of the modern reconstruction architectural character, but the balconies add a residential function. Balconies and railings give the building a residential character and the new facade echoes the original modernist DNA due to the strong horizontal nature and repetition of elements.
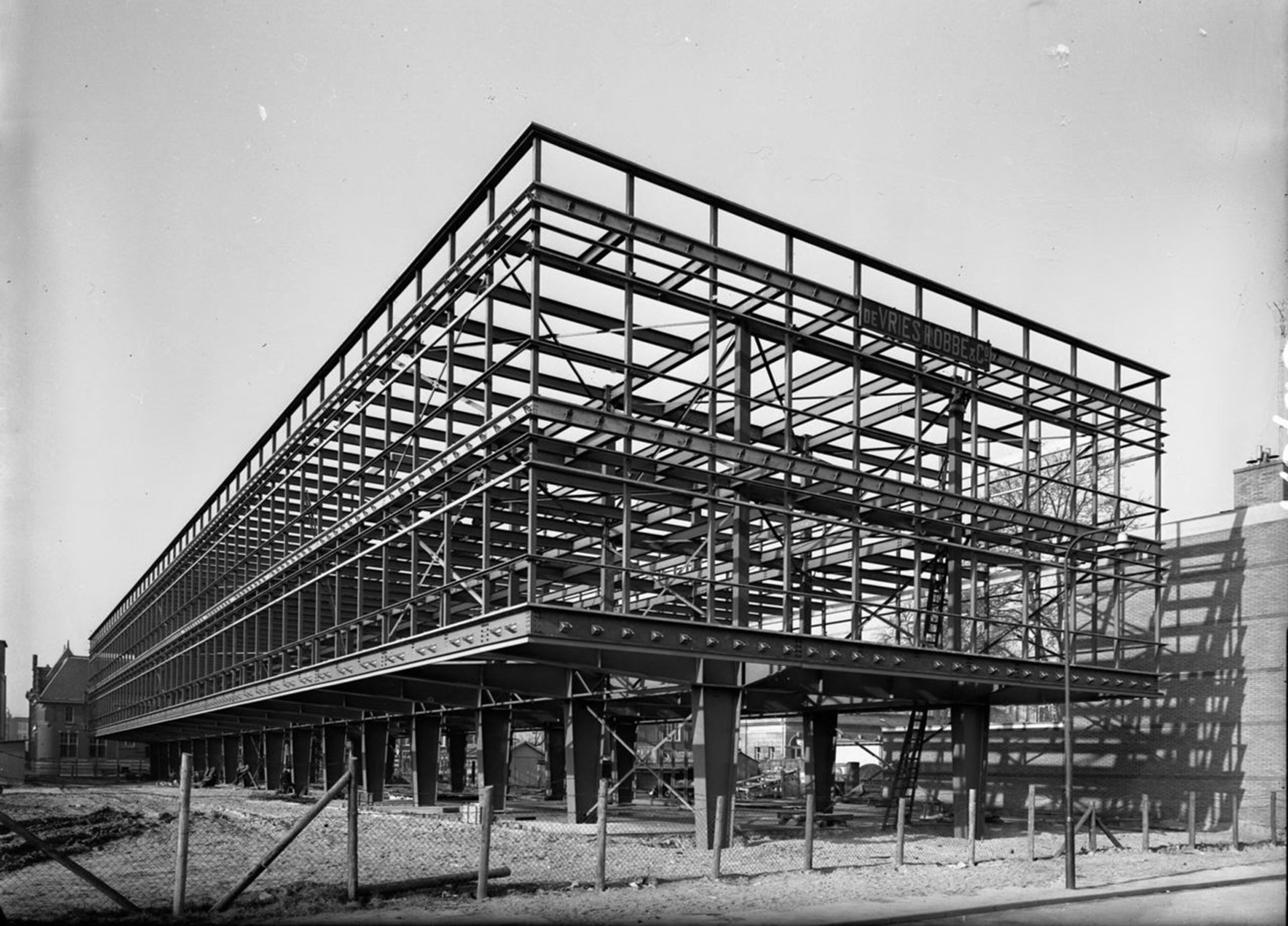
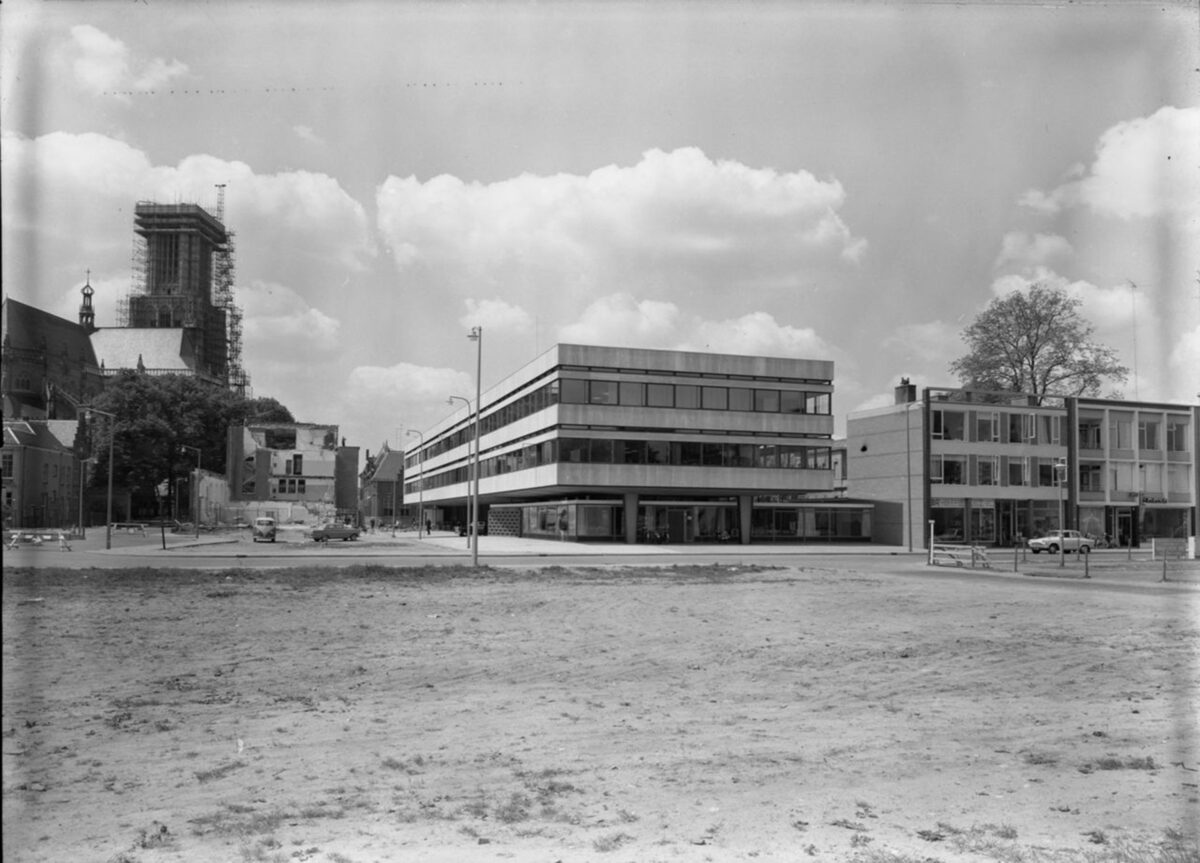
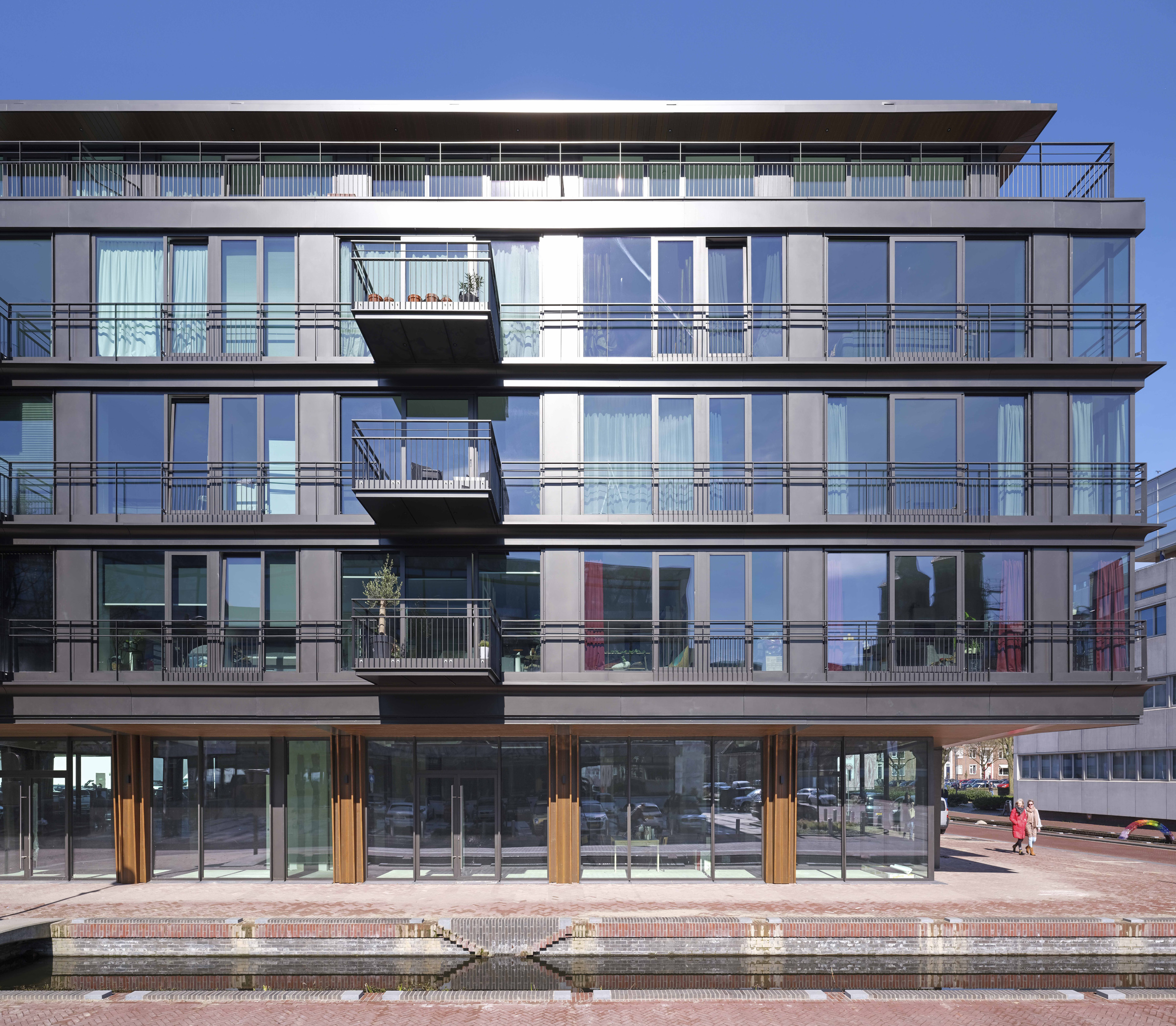
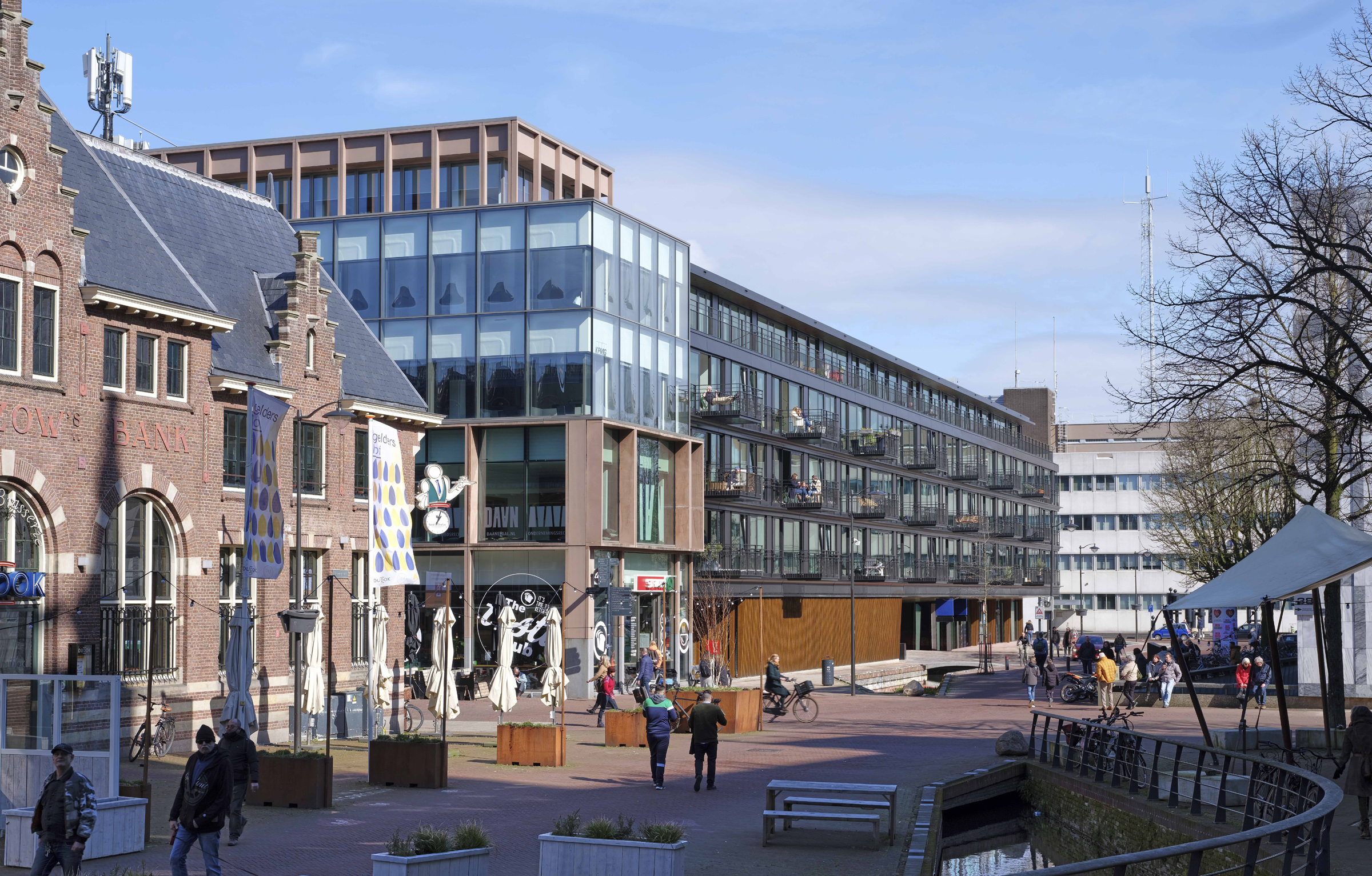
- commission: redevelopment of former town hall into apartments and commercial spaces
- location: Arnhem
- client: Van der Vorm Vastgoed
- contractor: Plegt-Vos
- project management: Colliers International
- structural engineer: Aveco de Bondt
- acoustics and building consultant: Kompas Raadgevende Ingenieurs
- fire safety consultant: Kompas Raadgevende Ingenieurs
- building services consultant: Kompas Raadgevende Ingenieurs
- programme: 58 apartments (70 till 121 m2) and retail spaces
- floor area: 6.800 m²
- design: 2017
- completion: 2020
- particularities: BENG standards
- photography: Jeroen Musch
