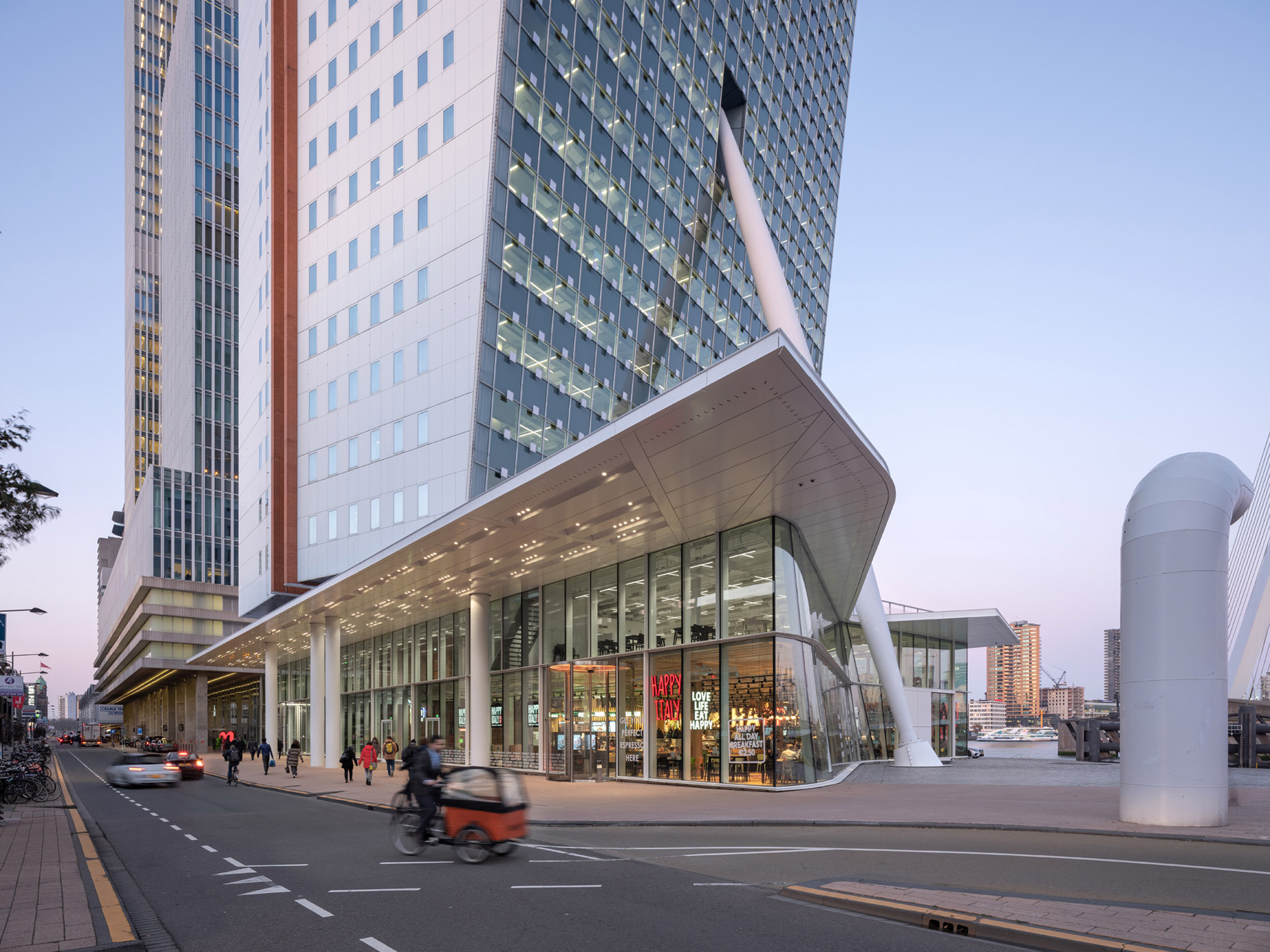KPN De Link
In 2016, KPN decided to move its head office functions from The Hague to the KPN Toren on Wilhelminapier in Rotterdam. This building from 2000 by architect Renzo Piano is right next to the Erasmus Bridge and is known for its sloping facade. KPN wanted to add a sizeable publicly accessible programme and at the same time design all work and meeting places in accordance with KPN’s SMART technology.


Public plinth
A large entrance rises from the ground floor with public functions and business facilities, the towers are transformed from a traditional office building into a flexible and contemporary workplace. In its new capacity, the building now once again benefits from the neighbourhood and city and functions once again as a driver for public life on the pier.
The extension comprises among other things an auditorium for 250 people, 2 restaurants, a shop and extensive facilities to link up with the events in Rotterdam and on the Wilhelmina Pier. Furthermore, the public function is reinforced by the public programmes where people are connected to the future and past of KPN in a special way.
Complexity
The extension was constructed like a glass terminal under the existing tower. It has the appearance of a simple steel structure with large, partially curved glass panels. However, in reality, it is physically complex. The existing foundations and car park, making use of the existing core, the restricted height and the presence of the large, angled pylon, turn the extension a multidisciplinary 3D puzzle.
Detailed like a ship
Inspired by the harbour character of the pier, the extension was designed as a publicly accessible ‘terminal’. The facade flirts with the existing pylon, the glass folds and bends around the pylon and follows the inclination of the element. The steel structure and the monolithic finished concrete in the shell are also fit-out elements that strengthen the robust appearance of the extension. The visible welds and the distinctive construction of the columns ensure that it is also experienced from close-up as having the somewhat rough character of a building from the former port area.


- commission: renovation and expansion of KPN’s head office
- location: Wilhelminapier Rotterdam
- client: REAL I.S. AG / KPN
- project management: Savills
- structural engineer: Royal Haskoning DHV
- acoustics and building consultant: DGMR
- fire safety consultant: DGMR
- building services consultant: Deerns
- contractor: Dura Vermeer
- original architect: Renzo Piano
- program: office, shop, auditorium, restaurant
- sustainability: BREEAM-NL very good
- floor area: 25.500 m²
- design: 2016
- completion: 2018
- photography: Ossip van Duivenbode (exterior) and Jeroen Musch (interior)







