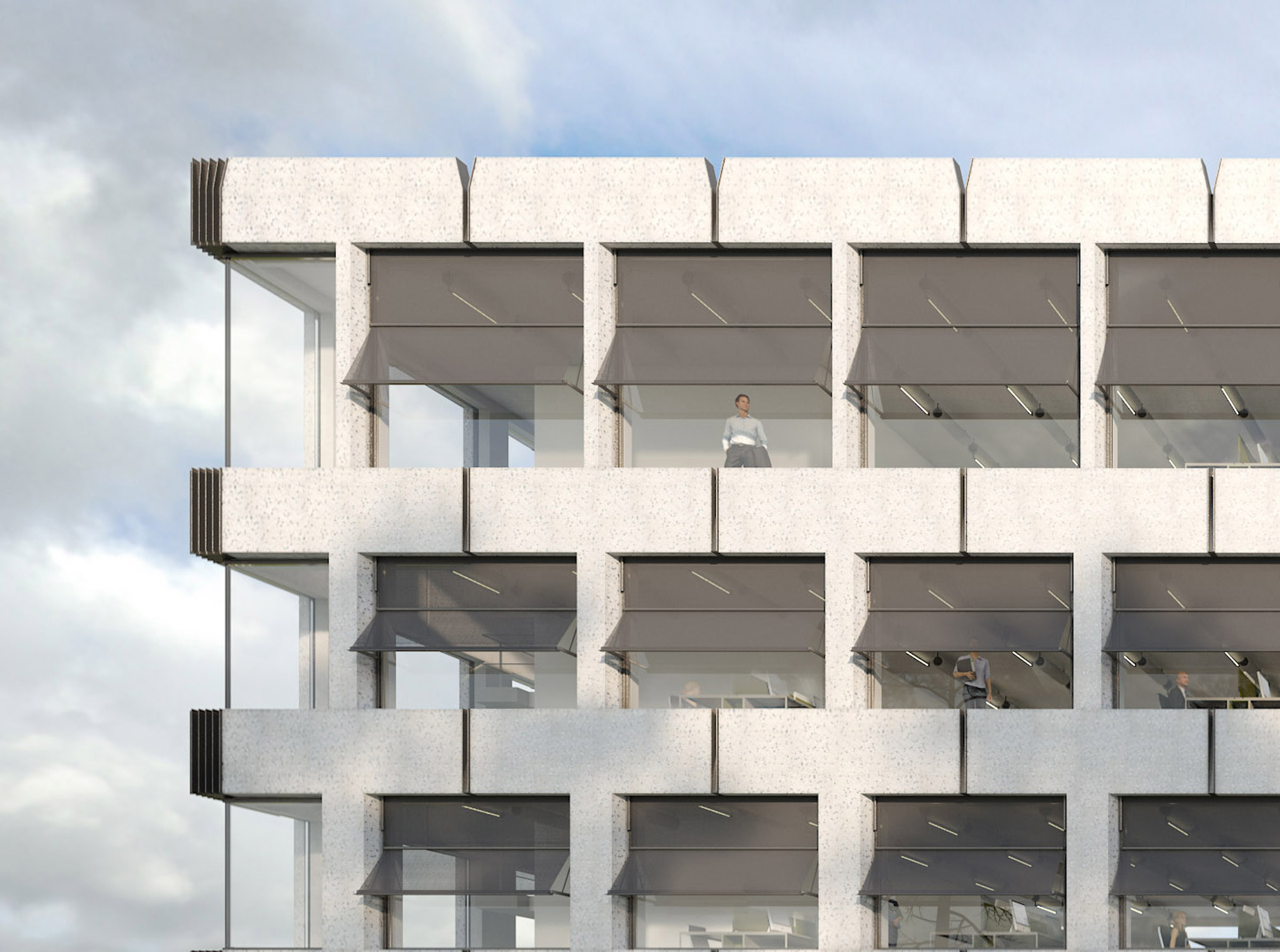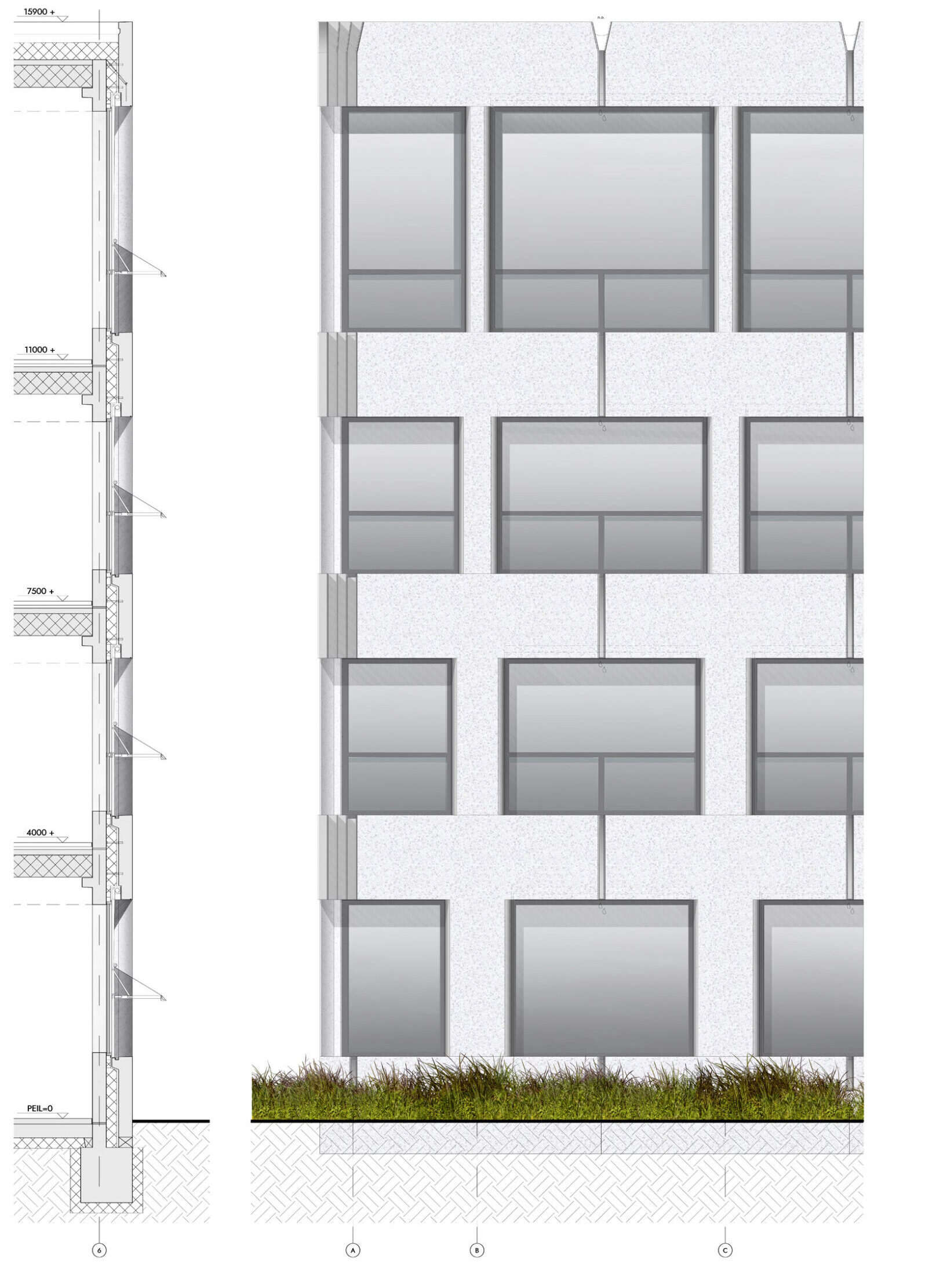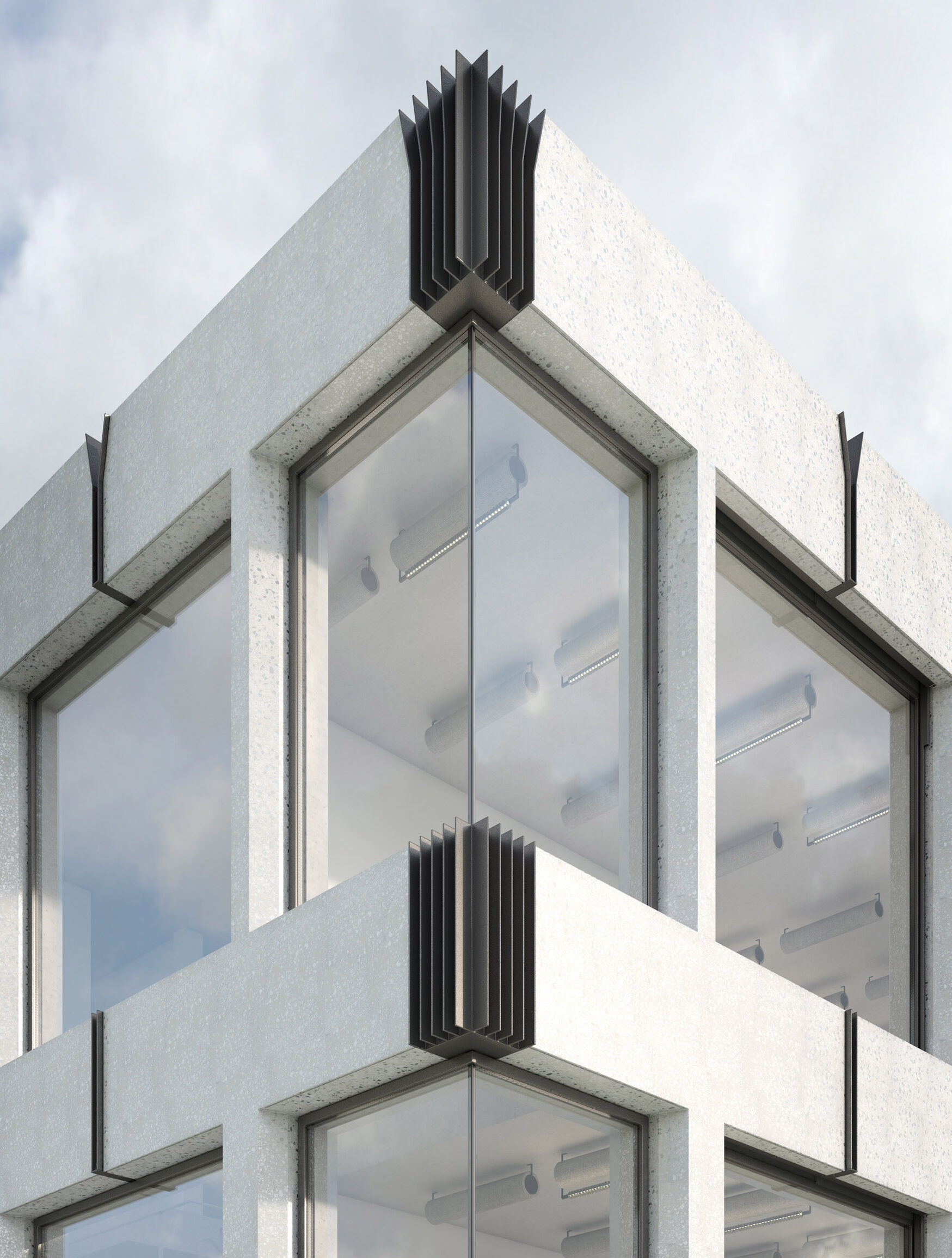E-shelter
Designing a 2,700-m2 office building next to a 48,000-m2 data centre is akin to putting a tug boat in front of a supertanker. That is all well and good if the tug boat is powerful. This metaphor describes the architectonic theme where the interior of the office offers the same spatial freedom as that of the data centre.
E-Shelter adds character to the traditional ‘boxy office block’, not by distorting it, but rather by using technology. It has large windows, open corners, prefabricated polished concrete, and a steel gargoyle as an ornament. It is a machine made from stone and steel. Its robustness contrasts with the aluminium cladding on the data centre, but it also has a longer working life because it is modular.

Free floor between two cores
By positioning two identical cores on the side walls of the building, the classic office depth of 14.1 m1 is emphasised in a free floor section. The staircases and lifts provide clear routing and a generic open floor. Smartly positioning all of the technical facilities, at the building and user levels, makes this office building a work platform with maximum efficiency.
Fully prefabricated
All components in the building are prefabricated. This not only makes it possible to construct the building in the driest and hence cleanest manner possible, but it also enables the building to be dismantled over time and rebuilt as a shell.


- commission: office building with collective functions in the plinth
- location: Amsterdam Schiphol
- client: e-shelter / NTT Data
- project management: Drees & Sommer Nederland
- structural engineer: Van Rossum Raadgevende Ingenieurs
- acoustics and building physics consultant: DGMR
- fire safety consultant: DGMR
- installations consultant: DVP Smart Concepts
- programme: Multi-tenant office building with collective plinth furnished with a lobby, hospitality area, meeting room and auditorium
- floor area: 2,700 m²
- design: 2018
