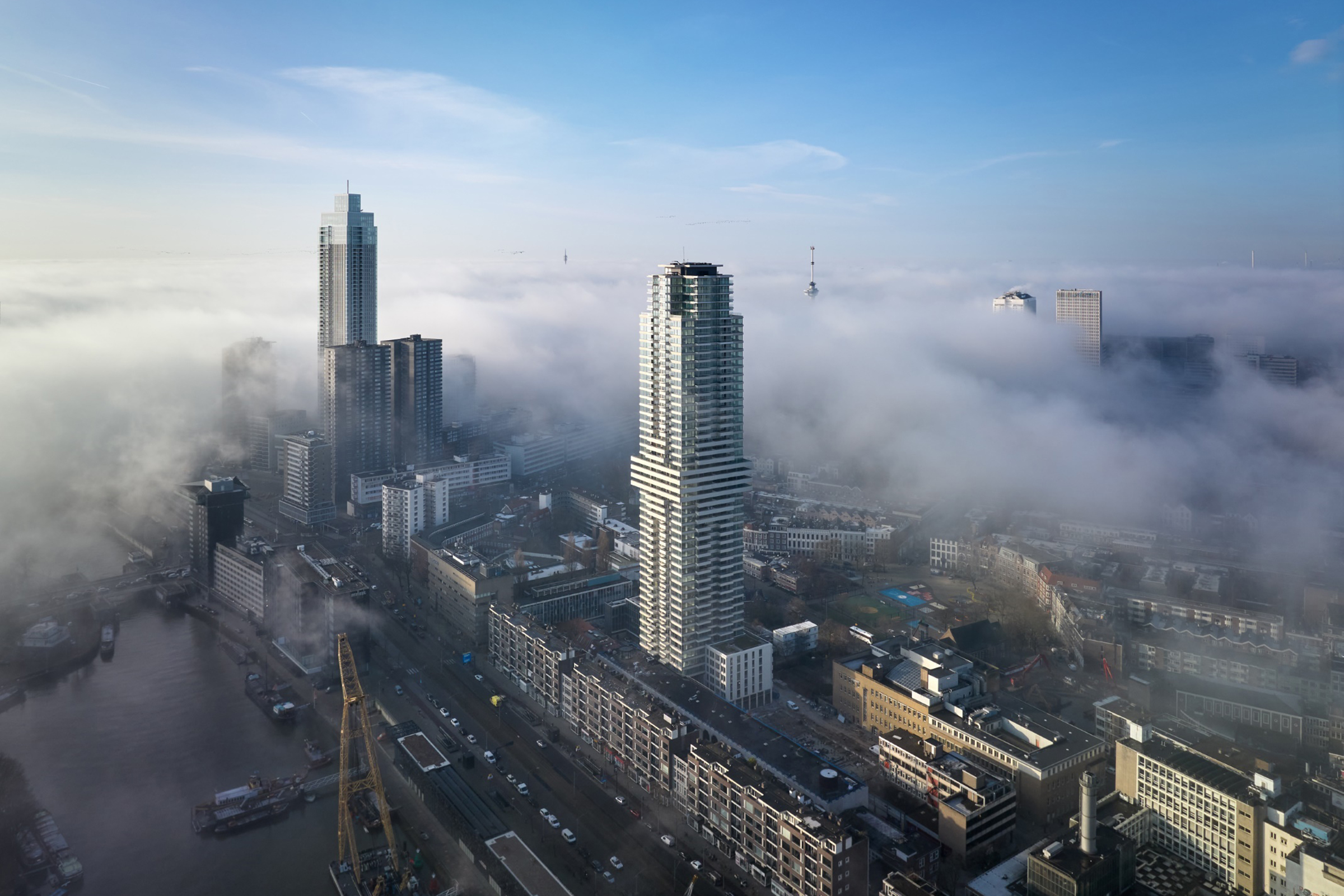Cooltoren
The Baankwartier is a small corner of Rotterdam city centre that seems to be a little overlooked. However, nothing could be further from the truth. The Cool neighbourhood, of which the Baankwartier is part, has been designated as part of the high-rise city. In the place where the relics of the reconstruction determine the streetscape, the skyline of Rotterdam will be enhanced with the Cooltoren. The tower is so much more than apartments stacked up to the maximum construction height. It connects the various heights in its environment, on a large and small scale. The ‘Rotterdam layer’ and the frequently used construction height of around 70 metres are therefore very decisive, and naturally the base and top of the tower. Differentiating the building volume at these specific heights inextricably links the Cooltoren to the urban fabric and the Rotterdam skyline.



High-rise is engineering art
A tower is work for engineers. An intensive collaboration resulted in the right balance between construction, form factor and living pleasure. Every centimetre counts on the cost side but also on the revenue side. A puzzle on the cutting edge.
Free plan
A residential tower with 51 floors, 282 flats, and around 37,500 m² demands multiple home typologies. Although the girth of the tower mainly remains the same, it is desirable to be able to freely divide the plans as far as possible. One option for a tower with a ‘free plan’ is a construction with so-called outriggers. Eight heavy columns in the facade are attached to the core, which make the tower more stable and also largely supports the floors. This enables the floors to be freely dividable, with a uniquely efficient form factor for a high-rise building of 0.8 for the typical floor with apartments. The focal point of the tower is a ‘mid-crown’ with four floors, each with four corner flats, as the equivalent of penthouses in the crown.
Plinth, crown and middle crown
The horizontal stacking of the 50 residential levels proceeds through the placement of the balconies and the use of panoramic band windows which move from airy at street level to tight in the middle, and then airy again in the clouds. This enables the tower to fit into the fine city fabric at street level and the height has meaning at every level; up to 70 metres, the tower relates to life at street level, and above this height living is determined by the panorama.
The strong horizontal section develops gradually from the middle of the tower into floor edges that become constantly slender. These edges provide a layered composition of facade themes for an architecture that refers to the reconstruction history of the Baanblok. It does not historicise or abstract but makes associations with the rich array of reconstruction architecture.










- commission: construction of new 150-metre-high residential tower
- location: Baan Rotterdam
- client: De Vijf Heeren B.V.
- project management: U-Vastgoed B.V.
- structural engineer: Van Rossum
- fire safety consultant: Wolf + Dikken
- building services consultant: Wolf + Dikken
- contractor: Ballast Nedam Bouw
- program: 282 apartments, ranging from 60 to 400 m²
- floor area: 37.600 m²
- design: 2016
- completion: 2022
- photography: Ossip van Duivenbode, Aiste Rakauskaite





