Transformation Brinkman & Van der Vlugt monument
“This little building also proves to us that ‘The New Building’ is not tied to specific materials, as is often wrongly assumed. It just depends on how it’s done.”
Ben Merkelbach in the 8 and BUILDING, no. 7 in 1932.
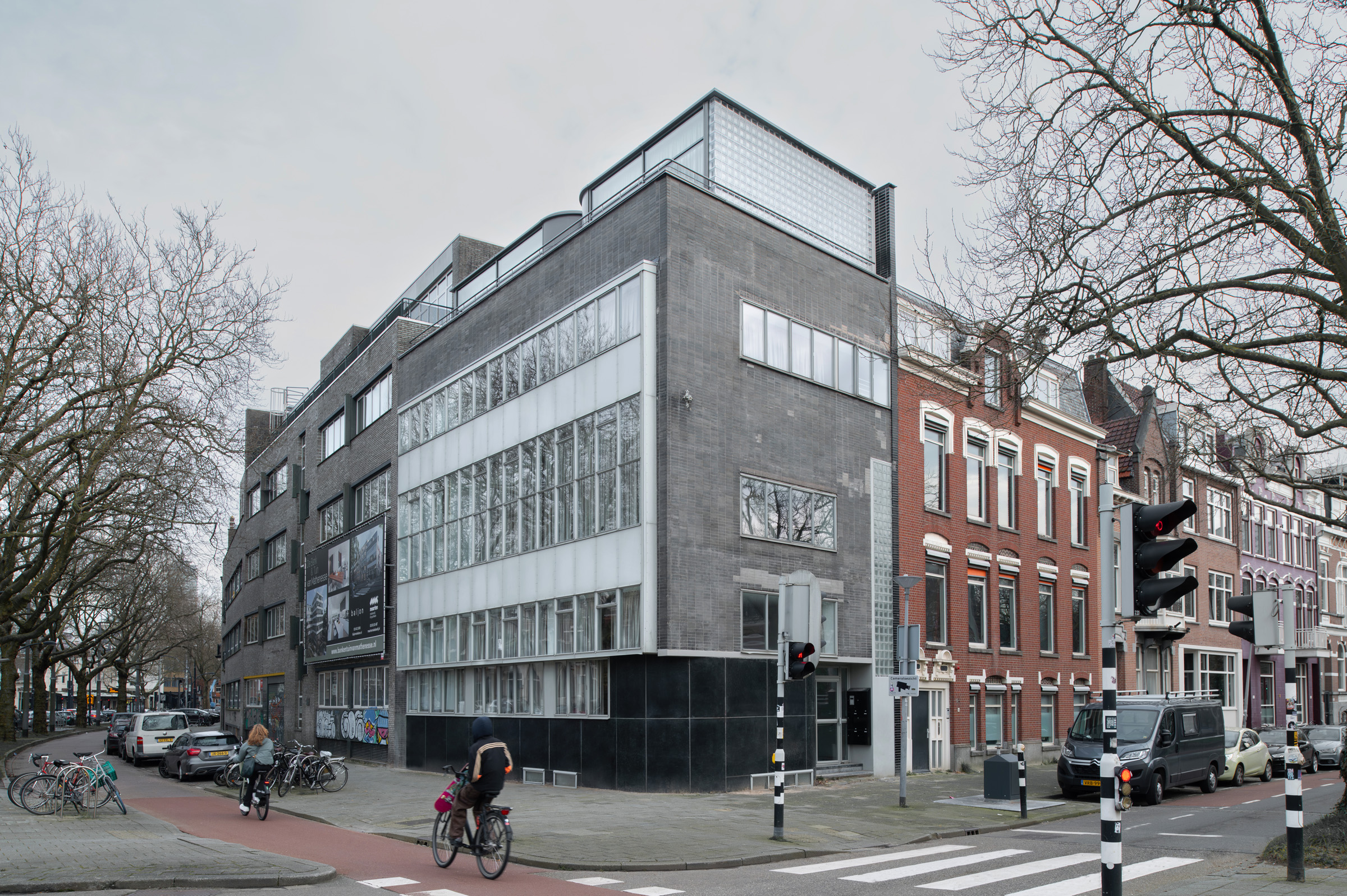
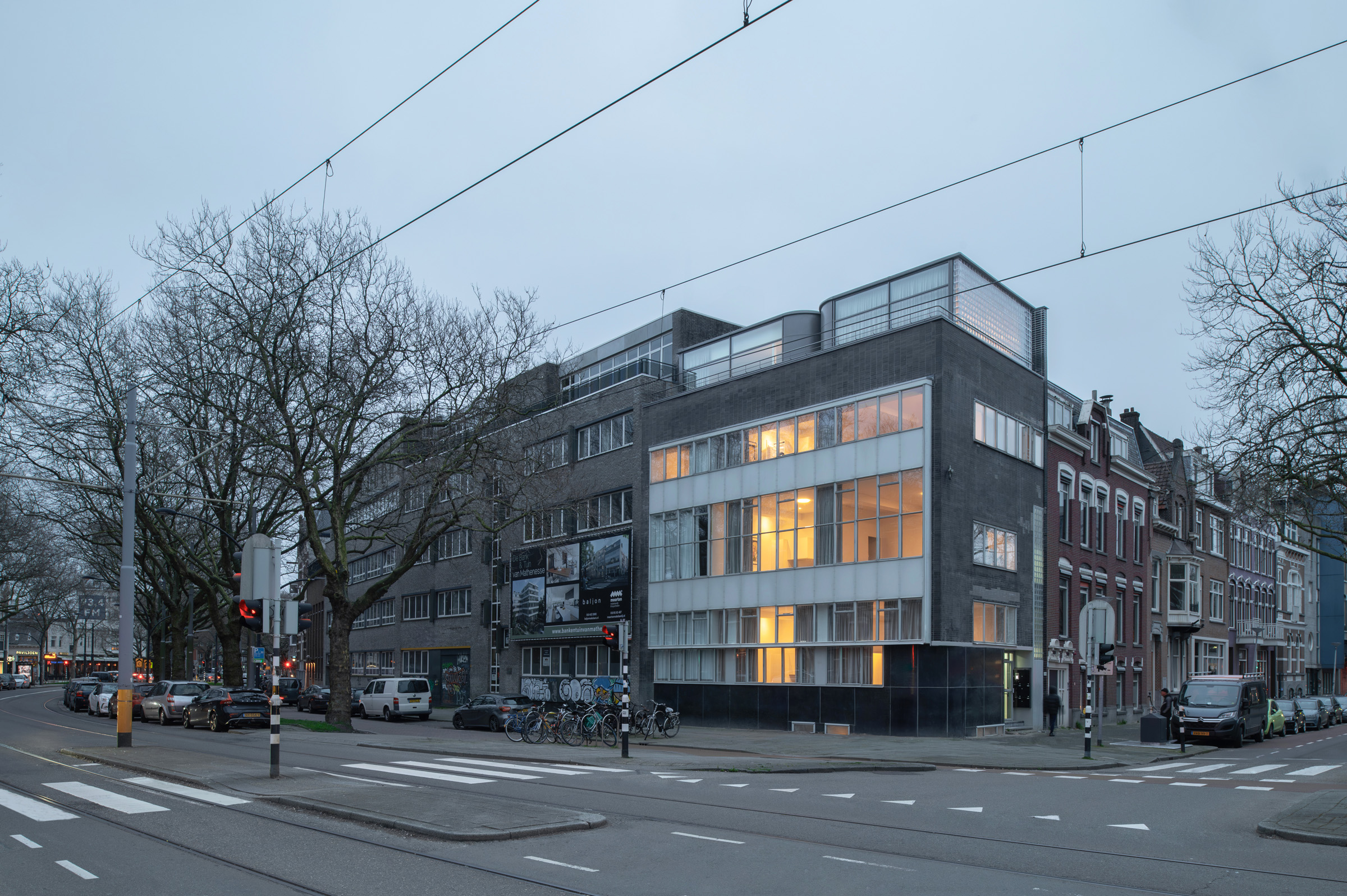
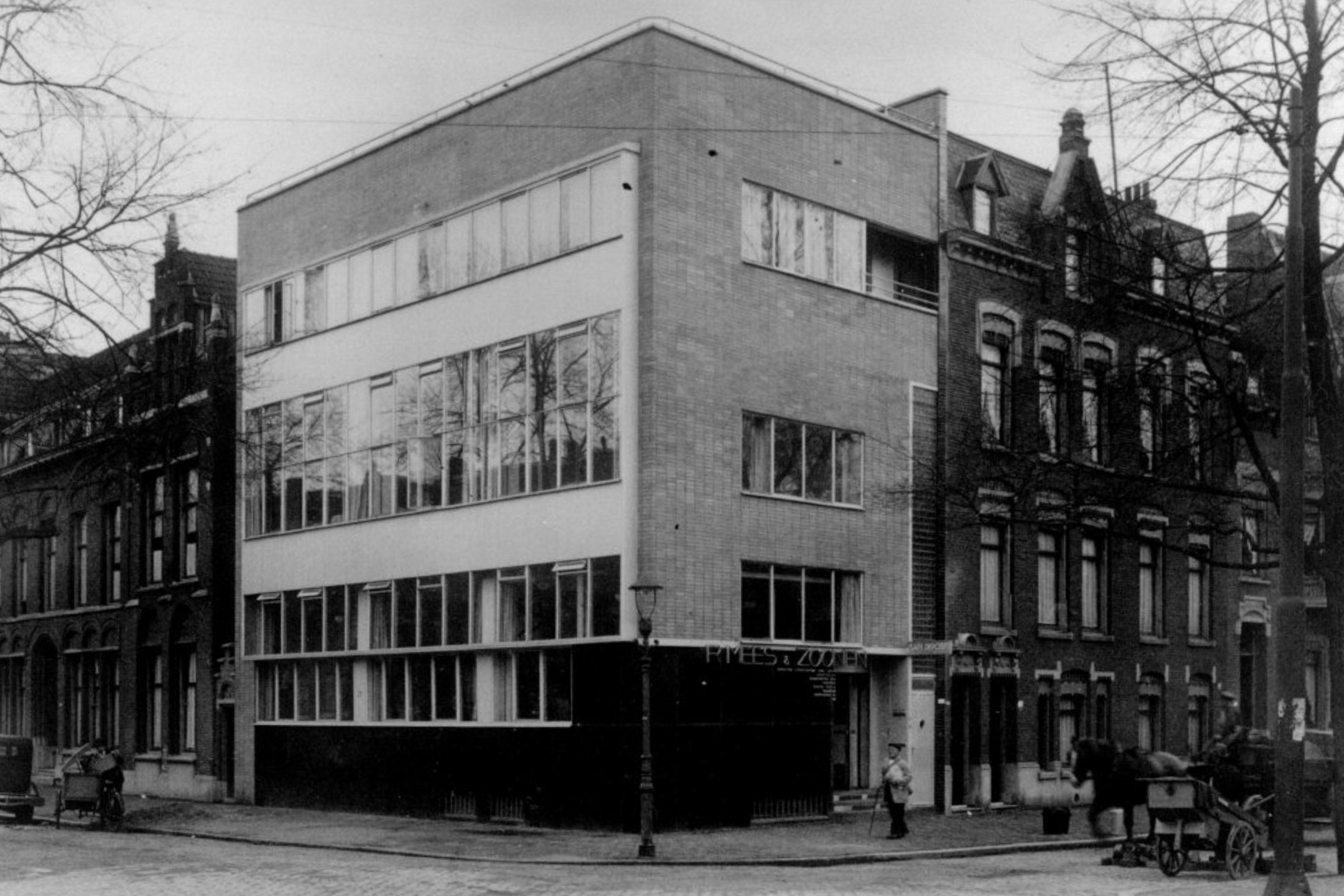
Reanimation of a national monument
This listed heritage building was designed by Brinkman & Van der Vlugt and built in 1931 as an office for the firm R. Mees & Zoonen. When it was completed, ‘s Gravendijkwal had not yet been broken up into a tunnel route and the building was located at a crossroads of equivalent roads. In conjunction with the adjacent office building on Mathenesserlaan, the former bank building will be transformed into homes in 2022. In terms of functionality, the bank building will again be disconnected from the building on Mathenesserlaan, so that it will again function independently as a special corner building, including the special entrance on ‘s Gravendijkwal.
Luxurious functionalism
When it was completed in May 1931, the building was a gem of representative and luxuriously executed functionalism. A large-scale and somewhat crude renovation in the 1990s has clouded the pure character of the building. This showed in both the interior and the exterior.
In our design, the generic roof structure dominated by the frame system from the 1990s is completely removed. A new roof structure will be realized within the zoning plan, which will be carefully related to the existing building. Not by emphatic contrast or identification, but by sublimating the characteristic DNA of the architecture. Undogmatic as Merkelbach put it.
Attention makes everything more beautiful
The new roof structure translates the original DNA into a contemporary appearance. The leitmotif forms the composition of the ‘disc walls’ which are characteristic for the building. This emphasizes the two-sided character (luwe Mathenesserlaan versus the busy arterial road in the tunnel route) and the roof structure forms a light infill between the fire walls. The facade on the Mathenesserlaan is set back and forms a set back and thus offers a roof terrace, just as the roof was used in the past. On the ‘s Gravendijkwal side, the facade is placed behind the original facade with a small jump, forming a sound buffer towards the tunnel route. In that sense, it is an architectural response to the traffic adjustment of the ‘s Gravendijkwal after the original bank building was completed. The subtle ‘joint’ between this glass brick wall and the fire wall emphasizes the ‘disc wall’ effect and makes the fire wall meaningful again. Both walls repeat the material palette of the original bank building, namely glass and glass building blocks. The larg dimensions of the glass make the addition contemporary and the facade in glass brick sublimates this building material as closed yet transparent. In the middle of the large glass surface, two round facade parts form an erudite reference to the round corner at street level in the monument. Just as the existing bank building is an expression of representative and luxuriously executed functionalism, the roof structure is a contemporary icing on the cake.
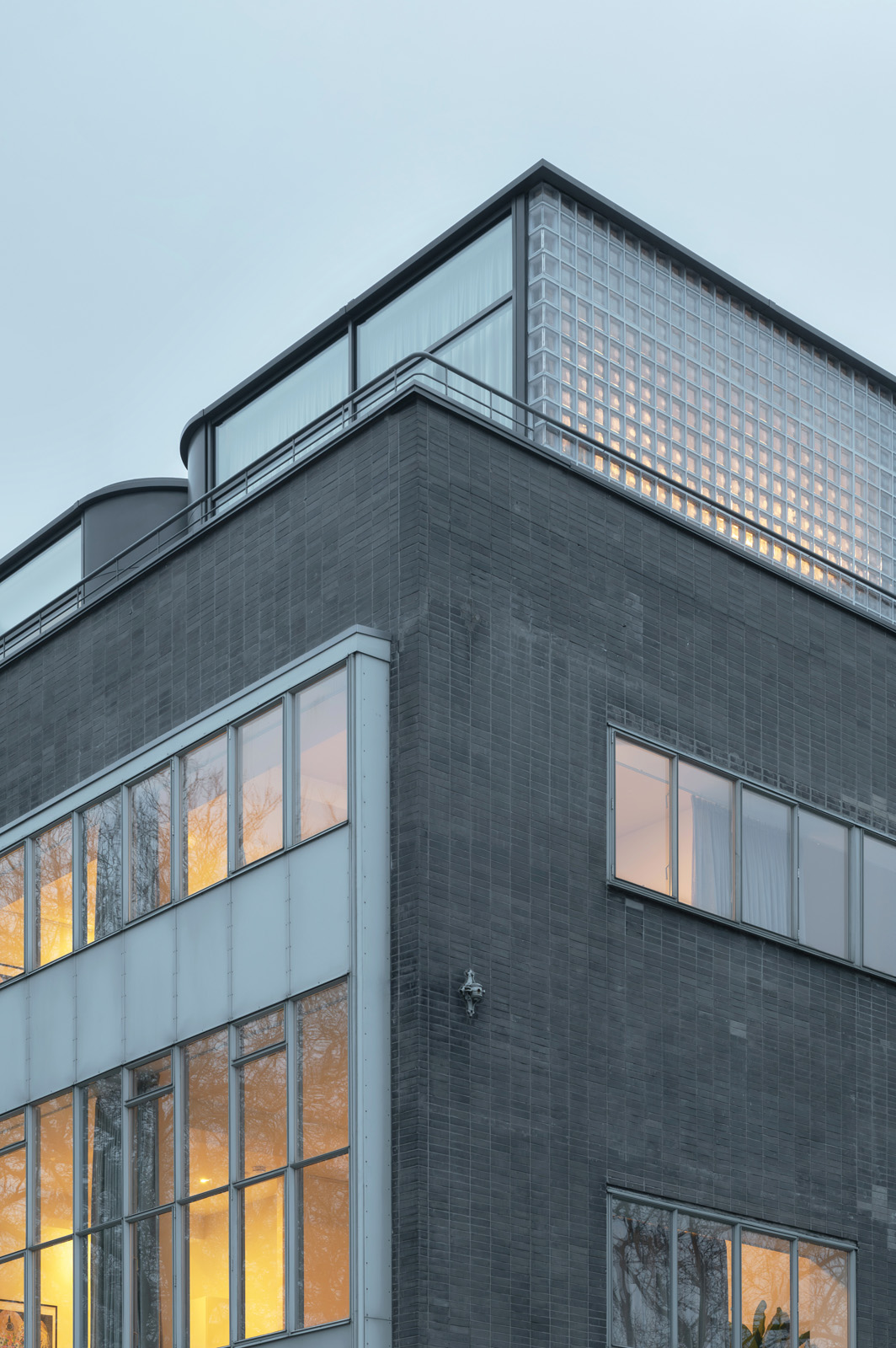
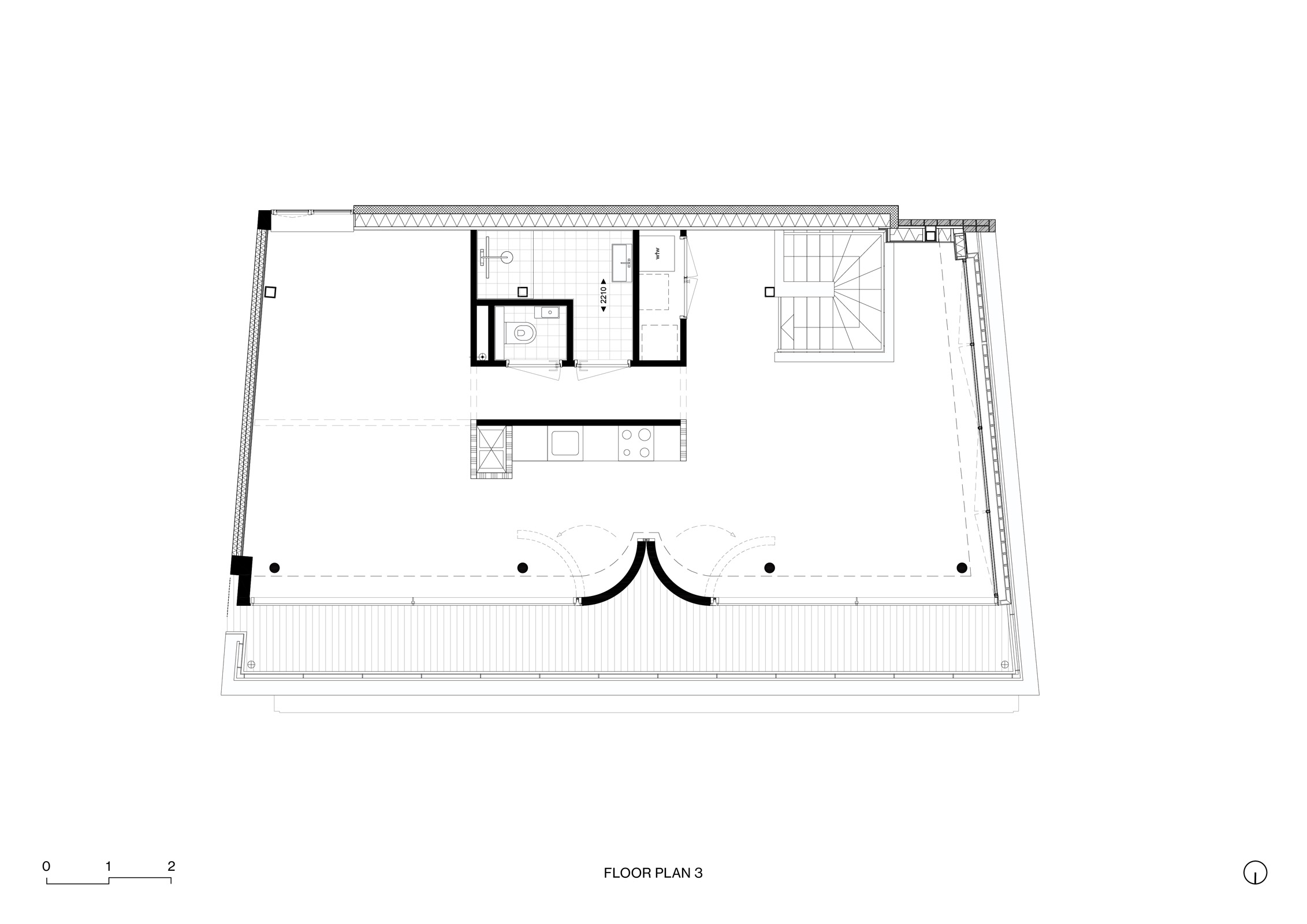
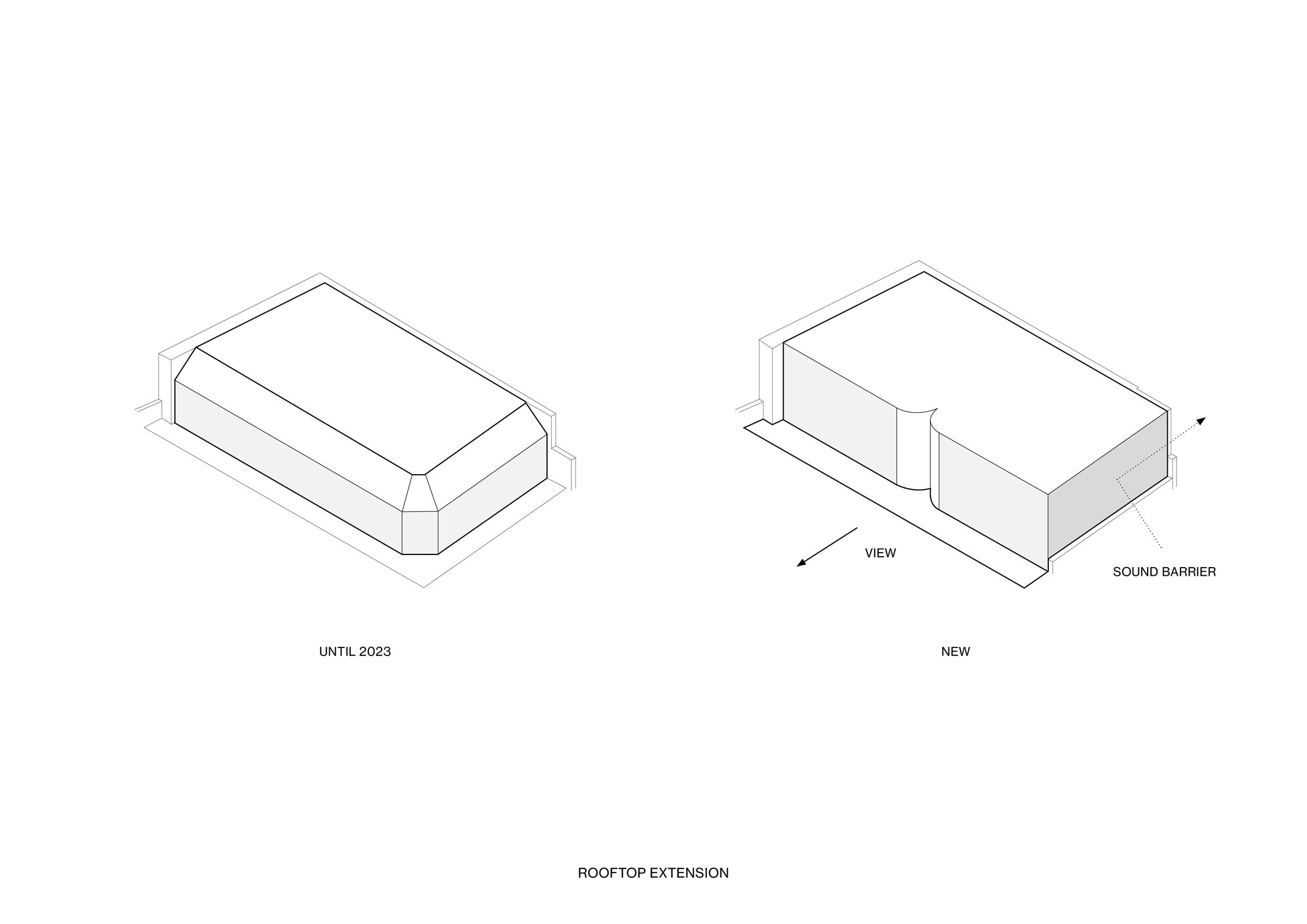
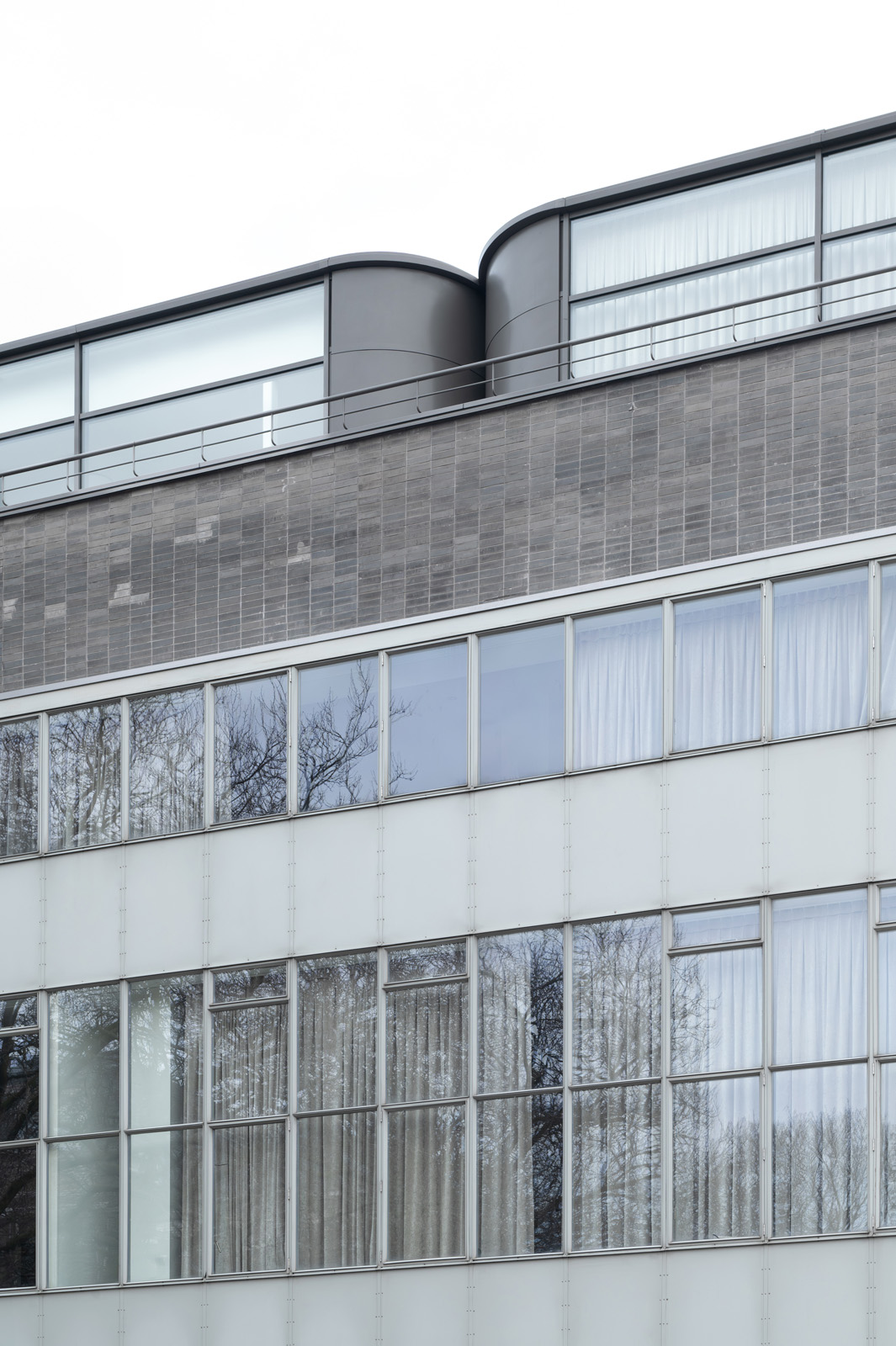
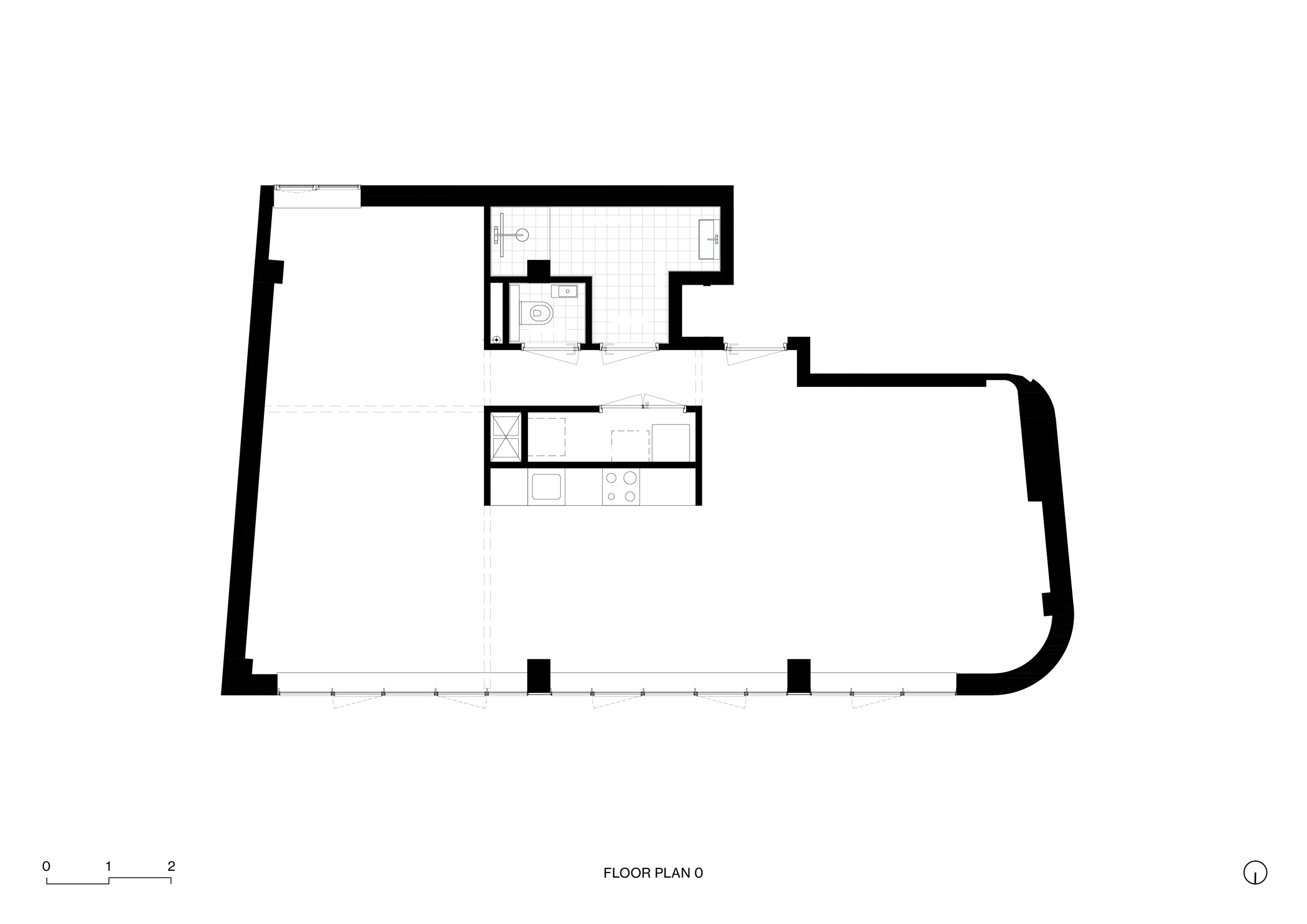
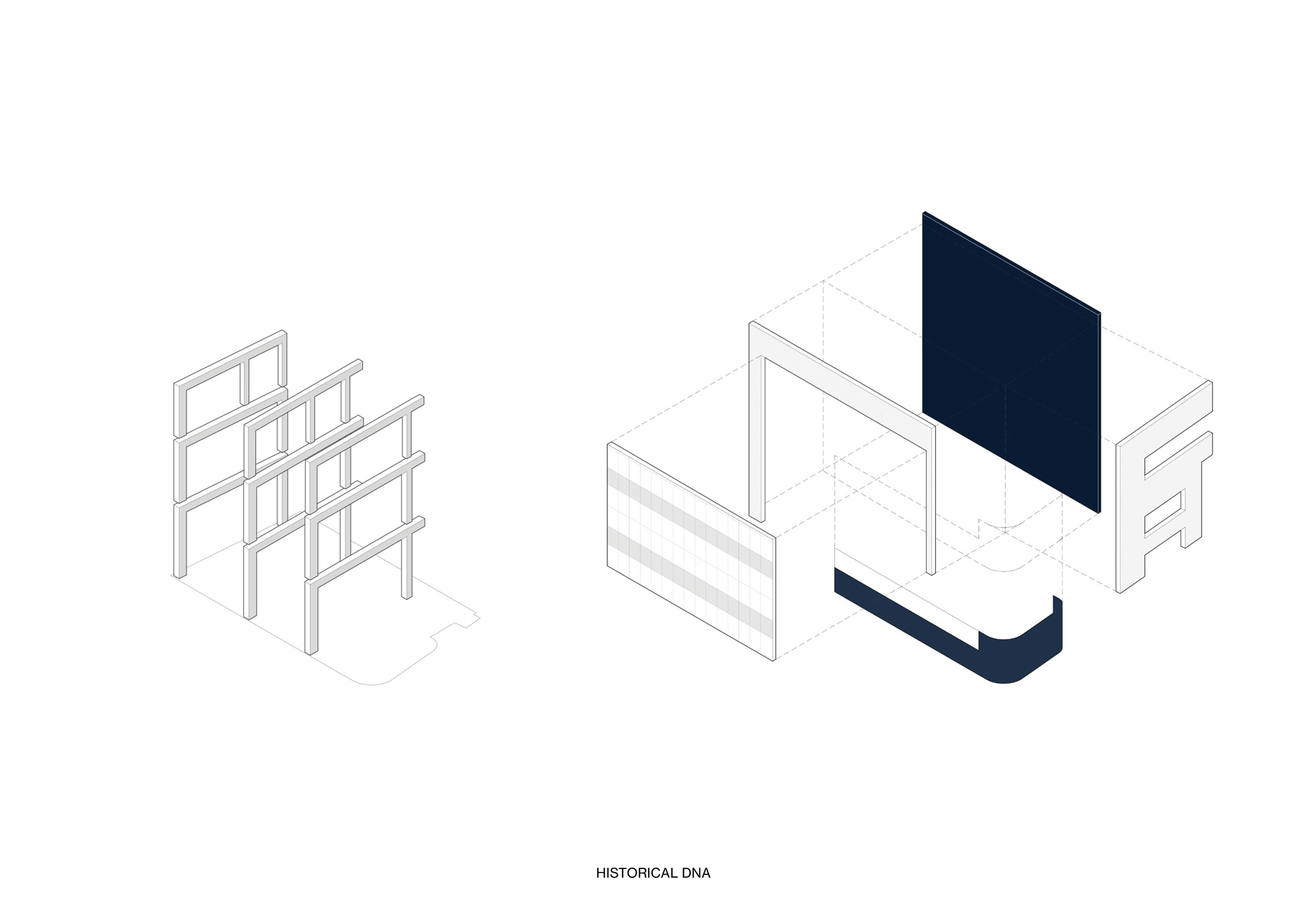
- commission: Transformation Brinkman & Van der Vlugt monument
- location: 's-Gravendijkwal 108, Rotterdam
- client: Laburnum B.V.
- project management: Bremen bouwadviseurs
- structural engineer: Van Rossum Raadgevende Ingenieurs
- fire safety consultant: DGMR
- building physics consultant: DGMR
- consultant installations: Boersema Installatie adviseurs
- program: 4 apartments
- floor area: 500 m²
- design: 2021
- completion: 2024





