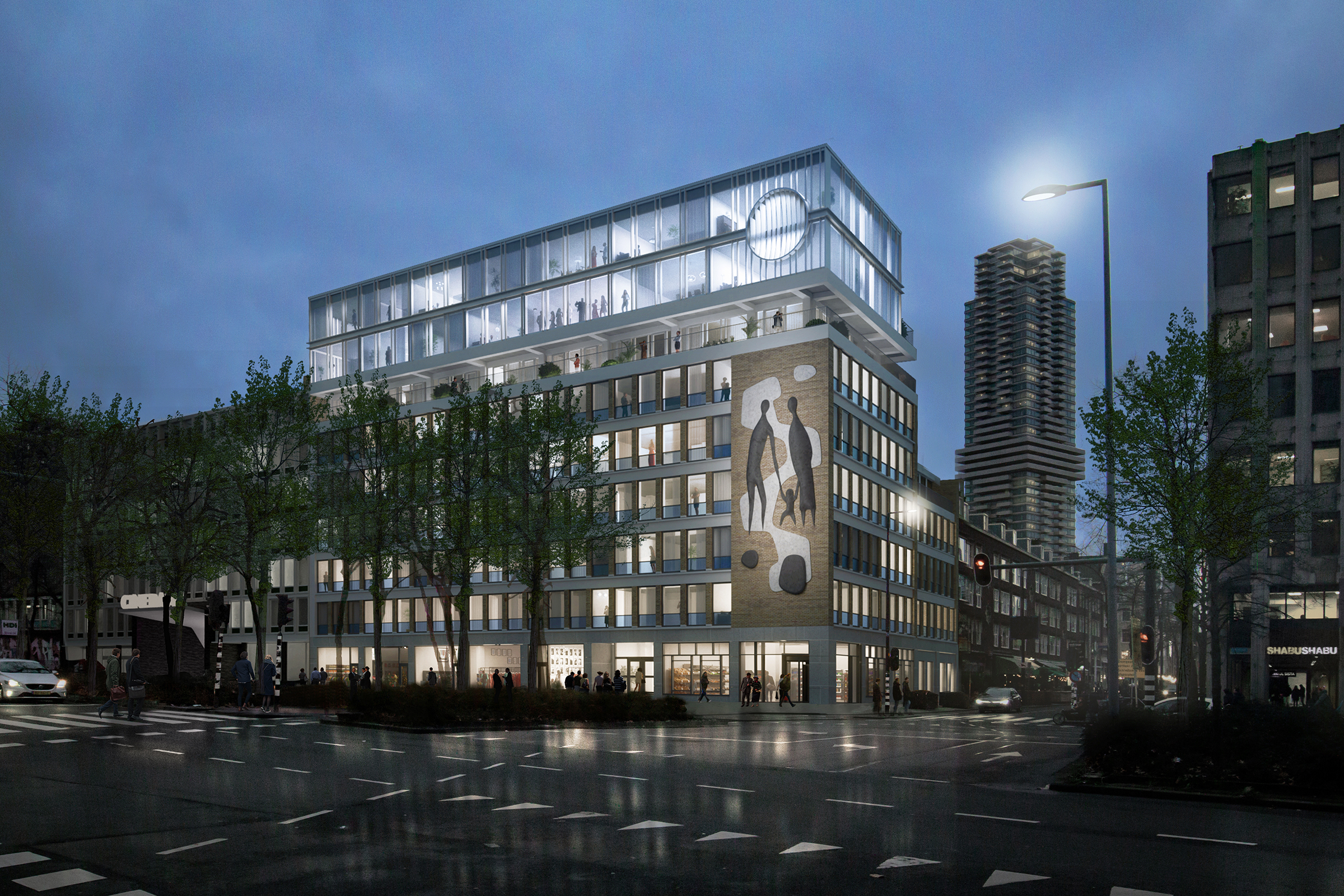Westblaak 24-32
The Westblaak in Rotterdam is a bustling street. Wide, filled with cars, and challenging to cross. However, it’s one of the first streets where the desire for a softer and more ‘playable’ city center is evident through a pavilion at the head of a skatepark, right in the middle of the lanes. It serves as a precursor to the future Blaakpark.
It’s logical that even the nine-to-five office buildings are under scrutiny, a transformation into residences has become a feasible option. This design architecturally bridges the past and the present.



A residential building at a logistical courtyard
The fairly shallow building has been expanded at the back, allowing to build residences on both the Westblaak and on the characteristic logistical courtyard. This contributes to the further diversification of the city center, with the logistical courtyards adopting a more mixed-use character.
The ground floor retains its retail function on the Westblaak. Double-height working residences are built on the side of the courtyard with entrances facing the courtyard, enhancing the hybrid nature of the courtyard.
Balancing between preserving and enhancing
Recognizing that this building is a significant component of the characteristic ensemble of buildings on Westblaak, the transformation respects the existing architecture. It’s a typical Kraaijvanger brothers building, where extraneous modifications are removed, and the existing facades on Westblaak and Hartmanstraat are restored to their original state. The transformation of the city and street is manifested in an addition where the current decorative pergola is replaced by a structural element supporting the two new residential floors.
Shake hands
At the corner of the building, the artwork by Louis van Roode serves as a visual focal point from Karel Doormanstraat. The façade relief, known as ‘the family,’ is an integral part of the architecture and is characteristic as a distinguishing element often found in post-war reconstruction.
The architecture of the new addition is much more abstract than that of the existing structure. This ensures that the typical post-war architecture stands out. Subtle lines and dimensions connect both parts to each other.
As a special feature of the addition, a round element, a ‘halo,’ is placed above the artwork. It literally marks a point and represents a contemporary interpretation of the most distinctive aspect of post-war architecture, namely the ‘shake-hands’ architecture, which forms a symbiosis of pragmatism and ornamentation. What a delight!



- commission: transformation of office building into apartments and retail
- location: Westblaak 24-32, Rotterdam
- client: Era Capital & Space To Live
- project management: Van de Wetering Bouwmanagement
- structural engineer: Van Eerden Constructieadvies
- fire safety consultant: Jan Hardlooper + Bouwkundig tekenbureau Seerden
- installation consultant: Hiensch Engineering B.V.
- visualisations: V8 Architects
- program: woningen en winkels
- floor area: 8.300 m²
- design: 2023
- completion: 2025
